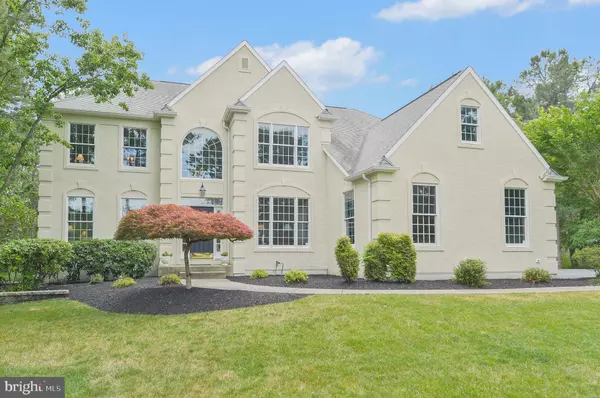For more information regarding the value of a property, please contact us for a free consultation.
31 MILFORD DR Marlton, NJ 08053
Want to know what your home might be worth? Contact us for a FREE valuation!

Our team is ready to help you sell your home for the highest possible price ASAP
Key Details
Sold Price $720,000
Property Type Single Family Home
Sub Type Detached
Listing Status Sold
Purchase Type For Sale
Square Footage 3,306 sqft
Price per Sqft $217
Subdivision Preserve At Little
MLS Listing ID NJBL2027480
Sold Date 09/20/22
Style Traditional,Transitional
Bedrooms 4
Full Baths 3
Half Baths 1
HOA Fees $37/ann
HOA Y/N Y
Abv Grd Liv Area 3,306
Originating Board BRIGHT
Year Built 1999
Annual Tax Amount $17,232
Tax Year 2021
Lot Size 2.600 Acres
Acres 2.6
Lot Dimensions 0.00 x 0.00
Property Description
Meticulous 3300 sq. ft. 2-Story Colonial built by Bob Meyer. Situated on a 2.6 acre wooded lot at the end of a quiet Cul-de-sac in the prestigious Preserve at Little Mill! The entire home is filled with natural light from the moment you step into the 2-story Foyer! Thoughtful planning went into adding all the windows in strategic places to maximize the sun exposure! This lovely home is in pristine condition and hardly looks like anyone has ever lived here! There are 4 Bedrooms on the 2nd Floor, 3-1/2 Bathrooms, a HUGE unfinished Basement, and a side entry 3-car Garage. All the walls are painted in the same soft neutral color. Custom Moldings including Capped Archways and Crown Moldings are throughout. Recess Lighting is throughout the home, too! The gracious 2-Story foyer with turned staircase has Hardwood Floors that continue from the Foyer thru the Kitchen, Powder Room, and Staircase to the 2nd floor. The Study is off the Foyer and has a double door entry. The Formal Living Room flows into the Formal Dining Room. The Kitchen has a Bump-out Breakfast Nook with Sliders out to the Deck. Cabinetry is plentiful, plus a large Center Island. The Family Room has a dramatic 2-story Ceiling, Gas Log Fireplace and Back Staircase up to the 2nd Floor. The Primary Bedroom has a Double-Door Entry, a Sitting Area and large walk-in Closet with access to additional walk-in attic storage. The Primary Bathroom has a Tub, Shower and Dual Vanities. The 2nd Bedroom has its own private Bathroom. The 3rd and 4th Bedroom share the Hall Bathroom. The Huge unfinished Basement has high ceilings if you wish to finish the space at a later date. The large Deck overlooks a wooded natural backyard. Plenty of options to expand the area and made it into your own oasis! OTHER NOTABLES Include: 2-Zone Gas Heat and 2-Zone Central Air (all approx. 4 years old), Gas Hot Water Heater approx. 4 years old, Inground Sprinkler, 3 Garage Door Openers + a regular keyed entry door in the Garage, 9” Ceilings, Front and Back Staircases, Andersen Windows, and more! Take advantage of this wonderful opportunity to live in the prestigious Preserve at Little Mill amidst larger and higher priced Estate Homes! This opportunity does not come up very often!
Location
State NJ
County Burlington
Area Evesham Twp (20313)
Zoning RD-2
Rooms
Other Rooms Living Room, Dining Room, Primary Bedroom, Sitting Room, Bedroom 2, Bedroom 3, Bedroom 4, Kitchen, Family Room, Study, Laundry
Basement Full
Interior
Interior Features Additional Stairway, Chair Railings, Crown Moldings, Curved Staircase, Family Room Off Kitchen, Kitchen - Island, Walk-in Closet(s), Wood Floors
Hot Water Natural Gas
Heating Forced Air, Zoned
Cooling Ceiling Fan(s), Central A/C, Zoned
Flooring Ceramic Tile, Carpet, Hardwood
Fireplaces Type Gas/Propane
Fireplace Y
Heat Source Natural Gas
Laundry Main Floor
Exterior
Garage Garage - Side Entry
Garage Spaces 3.0
Waterfront N
Water Access N
Accessibility None
Attached Garage 3
Total Parking Spaces 3
Garage Y
Building
Lot Description Backs to Trees
Story 2
Foundation Concrete Perimeter
Sewer On Site Septic
Water Public
Architectural Style Traditional, Transitional
Level or Stories 2
Additional Building Above Grade, Below Grade
New Construction N
Schools
Elementary Schools Marlton Elementary
Middle Schools Marlton Middle M.S.
High Schools Cherokee H.S.
School District Lenape Regional High
Others
Senior Community No
Tax ID 13-00058 02-00011
Ownership Fee Simple
SqFt Source Assessor
Special Listing Condition Standard
Read Less

Bought with Florentina Rusanovschi • Long & Foster Real Estate, Inc.
GET MORE INFORMATION




