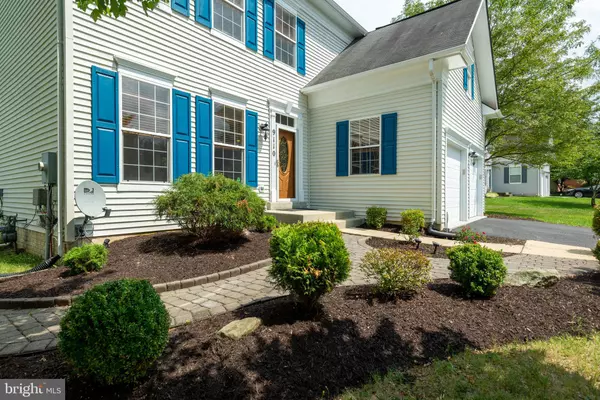For more information regarding the value of a property, please contact us for a free consultation.
9110 BANLEIGH LN Clinton, MD 20735
Want to know what your home might be worth? Contact us for a FREE valuation!

Our team is ready to help you sell your home for the highest possible price ASAP
Key Details
Sold Price $515,000
Property Type Single Family Home
Sub Type Detached
Listing Status Sold
Purchase Type For Sale
Square Footage 2,400 sqft
Price per Sqft $214
Subdivision Fox Run Estates
MLS Listing ID MDPG2053072
Sold Date 09/23/22
Style Colonial
Bedrooms 4
Full Baths 2
Half Baths 1
HOA Fees $36/ann
HOA Y/N Y
Abv Grd Liv Area 2,400
Originating Board BRIGHT
Year Built 2001
Annual Tax Amount $6,378
Tax Year 2021
Lot Size 9,558 Sqft
Acres 0.22
Property Description
Welcome …to a pristine home in an ideal location just minutes to Joint Base
Andrews, MedStar Hospital Center, commuter routes, shopping, public schools, community and
state parks. Built in 2001, this gleaming Colonial offers easy living in a well-kept
neighborhood, on a manicured lot dotted with hardwoods, a flowering Crape Myrtle, and
a bank of greenery. Enter the handsome front door and from the foyer note the warmth
of satiny wood floors, dazzling light from many large windows, gracefully proportioned
rooms, and ample storage. The large eat-in kitchen features authentic wood cabinets
that lend a warm glow to luxurious granite counters and backsplash, stainless-steel
appliances, and a useful pantry. A good-sized separate dining room, lit by an attractive
pendant, is just right for gathering around a Thanksgiving table. Adjacent to the kitchen
you’ll relax in the friendly family room with its gas fireplace and marble surround;
sliding glass doors open to a big beautiful deck, great for casual groups. Back
inside, ascend a dramatic turned staircase to the upper level and the comfort of new wall-to wall carpeting throughout. Luxuriate in a primary bedroom suite that offers an arresting
vaulted ceiling, massive closets, and a spa-like bathroom complete with twin sinks, a
roomy separate shower, and deep bathing tub. Several more bright sunny bedrooms
and another full tile bathroom complete this level. The unfinished lower level presents
an opportunity to create more living space without the expense of a costly addition.
There’s also a clean, sizeable two-car garage for your vehicles plus, more parking in the wide paved driveway. Imagine the joy of owning this remarkable property, and making memories for years to come in a home that provides security, beauty, and comfort.
Location
State MD
County Prince Georges
Zoning R80
Rooms
Other Rooms Utility Room
Basement Connecting Stairway, Full, Interior Access, Rough Bath Plumb, Space For Rooms, Sump Pump, Unfinished, Windows
Interior
Interior Features Family Room Off Kitchen, Formal/Separate Dining Room, Floor Plan - Traditional, Kitchen - Eat-In, Recessed Lighting, Sprinkler System, Tub Shower, Upgraded Countertops, Walk-in Closet(s), Window Treatments, Wood Floors, Soaking Tub
Hot Water Natural Gas
Heating Forced Air
Cooling Ceiling Fan(s), Central A/C
Flooring Hardwood, Carpet, Vinyl
Fireplaces Number 1
Fireplaces Type Gas/Propane
Equipment Built-In Microwave, Disposal, Dishwasher, Oven/Range - Gas, Refrigerator, Stainless Steel Appliances
Fireplace Y
Appliance Built-In Microwave, Disposal, Dishwasher, Oven/Range - Gas, Refrigerator, Stainless Steel Appliances
Heat Source Natural Gas
Exterior
Exterior Feature Deck(s)
Garage Garage - Front Entry
Garage Spaces 2.0
Utilities Available Electric Available, Natural Gas Available, Cable TV, Phone Available
Waterfront N
Water Access N
Roof Type Asphalt
Accessibility None
Porch Deck(s)
Attached Garage 2
Total Parking Spaces 2
Garage Y
Building
Story 3
Foundation Concrete Perimeter
Sewer Public Sewer
Water Public
Architectural Style Colonial
Level or Stories 3
Additional Building Above Grade, Below Grade
Structure Type Dry Wall
New Construction N
Schools
School District Prince George'S County Public Schools
Others
Senior Community No
Tax ID 17090972018
Ownership Fee Simple
SqFt Source Assessor
Acceptable Financing Conventional, VA, FHA
Listing Terms Conventional, VA, FHA
Financing Conventional,VA,FHA
Special Listing Condition REO (Real Estate Owned)
Read Less

Bought with Suzanne Elizabeth Haversack • Cummings & Co. Realtors
GET MORE INFORMATION




