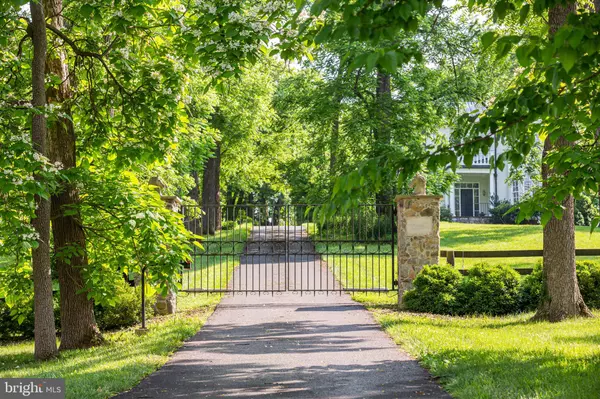For more information regarding the value of a property, please contact us for a free consultation.
3264 MILLWOOD RD Boyce, VA 22620
Want to know what your home might be worth? Contact us for a FREE valuation!

Our team is ready to help you sell your home for the highest possible price ASAP
Key Details
Sold Price $2,150,000
Property Type Single Family Home
Sub Type Detached
Listing Status Sold
Purchase Type For Sale
Square Footage 3,519 sqft
Price per Sqft $610
Subdivision Boyce
MLS Listing ID VACL2001076
Sold Date 09/28/22
Style Traditional
Bedrooms 3
Full Baths 3
Half Baths 1
HOA Y/N N
Abv Grd Liv Area 3,519
Originating Board BRIGHT
Year Built 1904
Annual Tax Amount $6,584
Tax Year 2022
Lot Dimensions 30 acres
Property Description
Fairview Farm is surrounded by elegant estates, Locksley Manor, Carter Hall (c.1792), The Tulyies (c.1833), and Long Branch (c.1811), and nestled near the historic village of Millwood. The stately gated entrance has stone pillars and creates a wonderful approach to this 30-acre equestrian property. The residence was constructed in 1904, the foyer and formal rooms are particularly charming with high ceilings, original floors, moldings, and French doors leading to the slate patios. The addition to the original home includes an eat-in kitchen with pastoral views and a separate den/office area, that could be converted into main floor bedroom as it’s adjacent to a full bath. The upstairs has an upper landing with 3 bedrooms and 2 full baths. The home is complete with a private heated pool and gardens. The equestrian amenities are very impressive as the property was designed as a private dressage facility and includes a 90’x200’ covered arena with mirrors, lights, Premier Equestrian footing, and dressage railings/letters. The main barn includes 6 stalls, a heated tackroom with a kitchenette, powder room, and laundry, and a heated wash stall. There are smaller 2-stall barns for a total of 12 stalls, run-in sheds, large 4 bay garage with an apartment, fenced paddocks with automatic waterers, and whole house generator that services the house and barn. No equestrian details overlooked. Other unique nearby experiences include the Blue Ridge hunt, founded in 1888, the Millwood Country Club, established in the 1910s, the Burwell-Morgan Mill in Millwood, which hosts one of the premier art shows in the mid-Atlantic region, and several exceptional culinary delights including the Locke Store & The Buttery, L’Auberge Provencal, and The Ashby Inn. The land is protected by a conservation easement and allows for an additional 1,413 sq feet of improvement space. The turn-key equestrian facility is currently income producing.
Location
State VA
County Clarke
Zoning AOC
Rooms
Basement Unfinished
Interior
Interior Features Built-Ins, Ceiling Fan(s), Crown Moldings, Floor Plan - Traditional, Formal/Separate Dining Room, Kitchen - Eat-In, Window Treatments, Wood Floors
Hot Water Electric
Heating Forced Air
Cooling Central A/C
Flooring Ceramic Tile, Hardwood
Fireplaces Number 4
Fireplaces Type Brick, Wood
Furnishings No
Fireplace Y
Heat Source Oil
Laundry Main Floor
Exterior
Exterior Feature Patio(s), Terrace
Garage Garage - Front Entry, Oversized, Additional Storage Area, Garage Door Opener
Garage Spaces 14.0
Fence Board
Pool Heated
Waterfront N
Water Access N
View Pasture, Scenic Vista, Garden/Lawn
Roof Type Metal
Accessibility Other
Porch Patio(s), Terrace
Total Parking Spaces 14
Garage Y
Building
Lot Description Landscaping, Open, Private, Premium
Story 2
Foundation Stone
Sewer Septic = # of BR
Water Well
Architectural Style Traditional
Level or Stories 2
Additional Building Above Grade, Below Grade
Structure Type High
New Construction N
Schools
School District Clarke County Public Schools
Others
Pets Allowed Y
Senior Community No
Tax ID 30--A-21A
Ownership Other
Security Features Security Gate
Horse Property Y
Horse Feature Arena, Horses Allowed, Paddock, Riding Ring, Stable(s)
Special Listing Condition Standard
Pets Description No Pet Restrictions
Read Less

Bought with John Coles • Thomas and Talbot Estate Properties, Inc.
GET MORE INFORMATION




