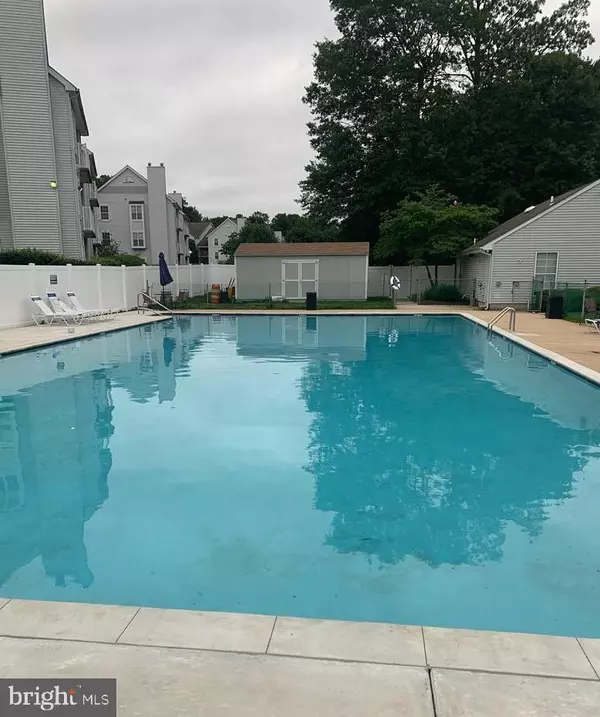For more information regarding the value of a property, please contact us for a free consultation.
401 ASHTON LN #401 New Castle, DE 19720
Want to know what your home might be worth? Contact us for a FREE valuation!

Our team is ready to help you sell your home for the highest possible price ASAP
Key Details
Sold Price $171,000
Property Type Condo
Sub Type Condo/Co-op
Listing Status Sold
Purchase Type For Sale
Subdivision Ashton Condo
MLS Listing ID DENC2030120
Sold Date 09/30/22
Style Colonial
Bedrooms 2
Full Baths 2
Condo Fees $329/mo
HOA Y/N N
Originating Board BRIGHT
Year Built 1988
Annual Tax Amount $1,205
Tax Year 2022
Lot Dimensions 0.00 x 0.00
Property Description
Rarely Available 1st Floor Condo in Ashton Condominium Community.
2 Bedroom 2 Bath condo, with spacious living room and updated kitchen. This kitchen features, new granite counter tops and breakfast counter, new never used stove, new sink, new faucet and new garbage disposal, all stainless steel appliances. In unit washer/dryer. The master bath features new updated granite, double vanity and new faucets. The second bedroom has adjacent access to the main bath and additional closet space. This first floor unit features a fireplace in the living room with white wood blinds throughout, also a side door that leads to the patio that faces nature lovers trees and landscape. This is maintenance free living at its best!
The condo fee includes: water, trash, snow removal, external maintenance, common area maintenance, parking lot, the recently renovated outdoor pool, grilling area with lounge furniture, clubhouse rentals and walking trails.
- More photos coming. Plan your tour now.
Location
State DE
County New Castle
Area New Castle/Red Lion/Del.City (30904)
Zoning NCAP
Rooms
Main Level Bedrooms 2
Interior
Hot Water Electric
Heating Heat Pump(s)
Cooling Central A/C
Heat Source Electric
Exterior
Amenities Available Pool - Outdoor
Waterfront N
Water Access N
Accessibility None
Garage N
Building
Story 1
Unit Features Garden 1 - 4 Floors
Sewer Public Sewer
Water Public
Architectural Style Colonial
Level or Stories 1
Additional Building Above Grade, Below Grade
New Construction N
Schools
School District Colonial
Others
Pets Allowed Y
HOA Fee Include Water,Sewer,Trash,All Ground Fee,Common Area Maintenance,Ext Bldg Maint,Management
Senior Community No
Tax ID 10-029.30-125.C.0401
Ownership Condominium
Acceptable Financing Cash, Conventional
Listing Terms Cash, Conventional
Financing Cash,Conventional
Special Listing Condition Standard
Pets Description Breed Restrictions, Cats OK, Dogs OK, Size/Weight Restriction
Read Less

Bought with Katina Geralis • EXP Realty, LLC
GET MORE INFORMATION




