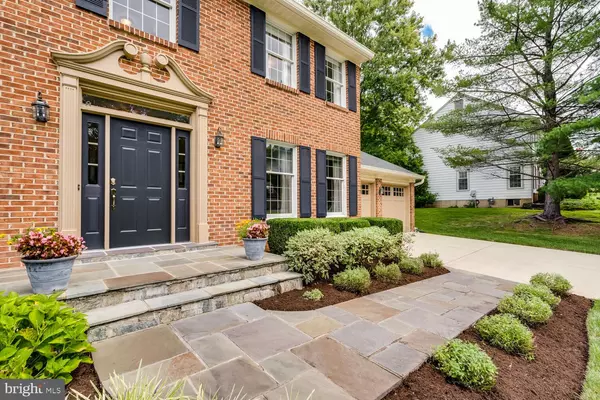For more information regarding the value of a property, please contact us for a free consultation.
4819 HORNBEAM DR Rockville, MD 20853
Want to know what your home might be worth? Contact us for a FREE valuation!

Our team is ready to help you sell your home for the highest possible price ASAP
Key Details
Sold Price $785,000
Property Type Single Family Home
Sub Type Detached
Listing Status Sold
Purchase Type For Sale
Square Footage 2,368 sqft
Price per Sqft $331
Subdivision Norbeck Manor
MLS Listing ID MDMC2067730
Sold Date 10/25/22
Style Colonial
Bedrooms 4
Full Baths 2
Half Baths 1
HOA Fees $28/ann
HOA Y/N Y
Abv Grd Liv Area 2,368
Originating Board BRIGHT
Year Built 1987
Annual Tax Amount $6,484
Tax Year 2022
Lot Size 0.327 Acres
Acres 0.33
Property Description
OPEN HOUSE SUNDAY 1-4PM Situated on a picturesque lot, this lovely light-filled 4 bed 2 ½ bath with attached 2 car garage traditional Colonial home in Meadowside at Flower Valley awaits your arrival! Special features include: * Beautiful lot with mature landscaping and secluded path to delightful open field, * Completely remodeled Kitchen with stainless steel appliances, * Hardwood flooring on main level, * Spacious En Suite with large soaking tub and separate shower, * All 4 bedrooms are large, bright, and airy, * Six-panel interior doors throughout, * Large deck and patio area perfect for entertaining, and so much more. All this conveniently located close to Flower Valley Pool and Elementary School, with easy access to Metrorail Redline Stations at Rockville, Twinbrook and Glenmont, ICC, I-270 and I-95 close by. Just minutes to shopping in Downtown Rockville, and Olney - Giant Food, Safeway and Roots grocery stores. The welcoming foyer with attractive front door with transom & sidelite windows draws you in with wood floors. Continuing through the center hall there is a generous double door coat closet and a powder room with a cultured marble topped cabinet vanity. To the left of the Foyer, the Living Room has crown molding, hardwood floors. To the right, the oversized Dining Room continues the hardwood floors, and offers a chandelier as well as chair and crown molding. The conveniently located hall to the rear of the home offers another double door coat closet on the left, as well as the first floor Laundry/Mud Room on the right – with utility tub, Kenmore Elite dryer and Maytag centennial commercial washer, shelf and storage cabinet, ceramic tile floor – providing access to the attached 2-car garage. The updated Custom Kitchen includes all KitchenAid stainless steel appliances – French door refrigerator with bottom freezer, sealed surface electric range with double oven (upper is convection), overhead range hood, and dishwasher – granite countertops, undermount sink, ceramic tile backsplash with decorative inlay above the range, 42” cabinets with crown molding, and recessed lights. The sunny Breakfast Area has a large bay window and is open to the Family Room. There is a rear door giving access to the deck with built in seating and large stone patio. The Family Room has built in custom shelving and cabinets flanking the brick surround and raised hearth gas fireplace with glass doors. Upstairs the Primary Bedroom features an expansive walk-in closet with attic access, ceiling fan, crown molding, and carpeting. En suite features a double sink with cabinet vanity, dressing area with counter and seating, glass door shower with ceramic tile; the soaking tub and built-in shelves complete the offerings. The full bath in the hall has a ceramic tile combination tub/shower and a cultured marble top sink with vanity as well as a large mirror and ceramic tile floor. The deep linen closet in the hall offers ample storage. Bedrooms 2, 3 and 4 are all substantial in size, fully carpeted, and very bright. The unfinished basement is ready for finishing touches, and features a sump pump, AprilAire humidifier, Reem gas hot water heater, and Bryant Plus 80v gas furnace.
Location
State MD
County Montgomery
Zoning R200
Rooms
Other Rooms Living Room, Dining Room, Primary Bedroom, Bedroom 2, Bedroom 3, Bedroom 4, Kitchen, Family Room, Breakfast Room, Mud Room, Primary Bathroom, Full Bath, Half Bath
Basement Full, Space For Rooms, Unfinished
Interior
Interior Features Breakfast Area, Carpet, Dining Area, Family Room Off Kitchen, Formal/Separate Dining Room, Kitchen - Eat-In, Kitchen - Table Space, Recessed Lighting, Walk-in Closet(s), Window Treatments, Wood Floors
Hot Water Natural Gas
Heating Central
Cooling Ceiling Fan(s), Central A/C
Flooring Hardwood, Carpet, Ceramic Tile, Concrete
Fireplaces Number 1
Fireplaces Type Brick, Gas/Propane
Equipment Dishwasher, Disposal, Dryer, Oven - Self Cleaning, Range Hood, Refrigerator, Stainless Steel Appliances, Washer
Furnishings No
Fireplace Y
Appliance Dishwasher, Disposal, Dryer, Oven - Self Cleaning, Range Hood, Refrigerator, Stainless Steel Appliances, Washer
Heat Source Natural Gas
Laundry Main Floor
Exterior
Garage Garage - Front Entry
Garage Spaces 8.0
Waterfront N
Water Access N
Roof Type Architectural Shingle
Accessibility None
Attached Garage 2
Total Parking Spaces 8
Garage Y
Building
Lot Description Landscaping
Story 3
Foundation Concrete Perimeter
Sewer Public Sewer
Water Public
Architectural Style Colonial
Level or Stories 3
Additional Building Above Grade, Below Grade
Structure Type Dry Wall
New Construction N
Schools
Elementary Schools Flower Valley
Middle Schools Earle B. Wood
High Schools Rockville
School District Montgomery County Public Schools
Others
Senior Community No
Tax ID 160802044675
Ownership Fee Simple
SqFt Source Assessor
Horse Property N
Special Listing Condition Standard
Read Less

Bought with Perry Slomnicki • The ONE Street Company
GET MORE INFORMATION




