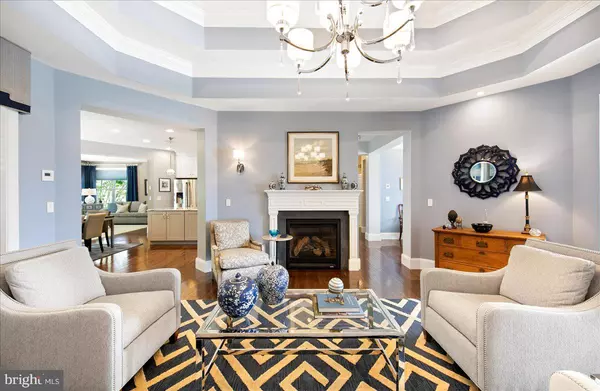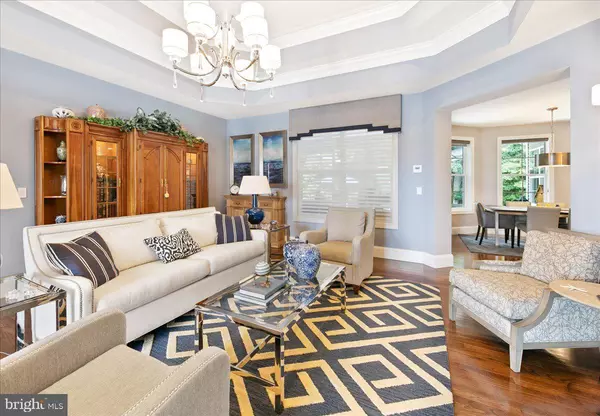For more information regarding the value of a property, please contact us for a free consultation.
21155 LAGUNA DR Rehoboth Beach, DE 19971
Want to know what your home might be worth? Contact us for a FREE valuation!

Our team is ready to help you sell your home for the highest possible price ASAP
Key Details
Sold Price $810,000
Property Type Single Family Home
Sub Type Detached
Listing Status Sold
Purchase Type For Sale
Square Footage 3,000 sqft
Price per Sqft $270
Subdivision Sawgrass At White Oak Creek
MLS Listing ID DESU2029502
Sold Date 11/09/22
Style Traditional,Coastal
Bedrooms 3
Full Baths 2
Half Baths 1
HOA Fees $255/mo
HOA Y/N Y
Abv Grd Liv Area 3,000
Originating Board BRIGHT
Year Built 2015
Annual Tax Amount $2,029
Tax Year 2022
Lot Size 7,841 Sqft
Acres 0.18
Lot Dimensions 75.00 x 110.00
Property Description
BEAUTIFUL. SPACIOUS. COASTAL. This stunning and custom 3 bedroom, 2 ½ bath home sits on a beautifully landscaped pond-front lot in the premier community of Sawgrass at White Oak Creek. The formal living area has fabulous double tray ceilings, custom molding, gorgeous wood flooring, and a beautiful fireplace. The large family room features a wet bar with a complete entertainment center including a refrigerator/ice maker with a quartz counter. The gourmet kitchen is outfitted with lighted wall cabinets, quartz countertops, upgraded stainless steel appliances, custom backsplash, and a large island that includes a professional series extra deep stainless sink. The beautiful primary bedroom has tray ceilings, a large sitting area and the adjacent bath/spa features an oversized tiled shower, dual vanities, and a free-standing tub. The 2 additional bedrooms are sunny, light, and airy. The wonderful year-round lanai features EZ Breeze windows, custom flooring, a ceiling fan, and has wonderful views of the backyard. The exterior of the home features an extra-large deck where you can sit back, relax, and enjoy outdoor living. It features a bult-in gas Bull grill with granite counter, a beautiful water fountain, travertine tiles, and sitting walls. This fabulous home is just few miles from the beaches, restaurants, shopping, entertainment, lots more. Plan to visit today!
Location
State DE
County Sussex
Area Lewes Rehoboth Hundred (31009)
Zoning MR
Rooms
Other Rooms Living Room, Dining Room, Primary Bedroom, Sitting Room, Bedroom 2, Bedroom 3, Kitchen, Family Room, Sun/Florida Room, Office, Bathroom 2, Primary Bathroom, Half Bath
Main Level Bedrooms 3
Interior
Interior Features Air Filter System, Bar, Breakfast Area, Built-Ins, Ceiling Fan(s), Combination Kitchen/Dining, Crown Moldings, Dining Area, Entry Level Bedroom, Family Room Off Kitchen, Kitchen - Eat-In, Kitchen - Island, Pantry, Primary Bath(s), Recessed Lighting, Soaking Tub, Stall Shower, Upgraded Countertops, Wet/Dry Bar, Window Treatments, Wine Storage, Wood Floors, Attic, Carpet, Flat, Floor Plan - Traditional, Formal/Separate Dining Room, Kitchen - Gourmet, Kitchen - Table Space, Tub Shower, Walk-in Closet(s)
Hot Water Tankless
Heating Central, Forced Air, Humidifier
Cooling Central A/C, Air Purification System, Programmable Thermostat
Flooring Wood, Tile/Brick, Carpet
Fireplaces Number 1
Fireplaces Type Mantel(s), Screen, Gas/Propane
Equipment Dishwasher, Disposal, Energy Efficient Appliances, Icemaker, Microwave, Range Hood, Exhaust Fan, Water Heater, Stainless Steel Appliances, Oven - Wall, Oven - Self Cleaning, Refrigerator
Fireplace Y
Window Features Double Pane,Energy Efficient,ENERGY STAR Qualified,Insulated,Screens
Appliance Dishwasher, Disposal, Energy Efficient Appliances, Icemaker, Microwave, Range Hood, Exhaust Fan, Water Heater, Stainless Steel Appliances, Oven - Wall, Oven - Self Cleaning, Refrigerator
Heat Source Propane - Metered
Laundry Main Floor, Hookup
Exterior
Exterior Feature Patio(s), Porch(es), Deck(s), Enclosed
Garage Built In, Garage - Side Entry, Garage Door Opener, Inside Access, Additional Storage Area
Garage Spaces 4.0
Utilities Available Other
Amenities Available Basketball Courts, Billiard Room, Club House, Common Grounds, Community Center, Exercise Room, Fitness Center, Gated Community, Meeting Room, Party Room, Pool - Outdoor, Tennis Courts
Waterfront N
Water Access N
View Trees/Woods
Accessibility None
Porch Patio(s), Porch(es), Deck(s), Enclosed
Attached Garage 2
Total Parking Spaces 4
Garage Y
Building
Lot Description Backs to Trees, Landscaping, Premium, Rear Yard, SideYard(s), Front Yard
Story 1
Foundation Crawl Space
Sewer Public Sewer
Water Public
Architectural Style Traditional, Coastal
Level or Stories 1
Additional Building Above Grade, Below Grade
Structure Type Tray Ceilings,High
New Construction N
Schools
School District Cape Henlopen
Others
Pets Allowed Y
HOA Fee Include All Ground Fee,Common Area Maintenance,Health Club,Lawn Care Front,Lawn Care Rear,Lawn Care Side,Lawn Maintenance,Management,Pool(s),Recreation Facility,Reserve Funds,Road Maintenance,Security Gate,Snow Removal,Trash
Senior Community No
Tax ID 334-19.00-1487.00
Ownership Fee Simple
SqFt Source Assessor
Security Features Carbon Monoxide Detector(s),Security Gate,Smoke Detector,Security System,Motion Detectors,Surveillance Sys
Acceptable Financing Cash, Conventional
Listing Terms Cash, Conventional
Financing Cash,Conventional
Special Listing Condition Standard
Pets Description Cats OK, Dogs OK
Read Less

Bought with Dustin Oldfather • Compass
GET MORE INFORMATION




