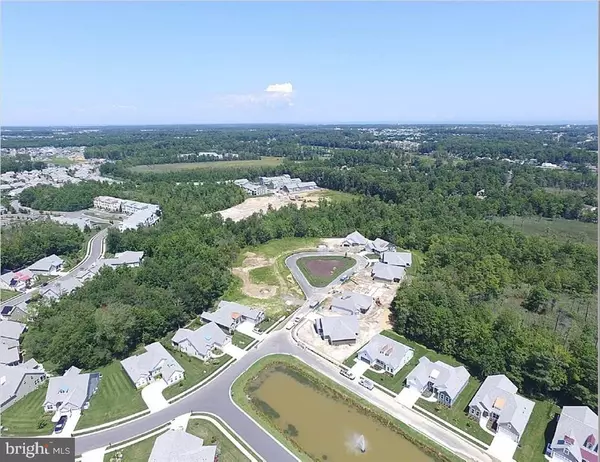For more information regarding the value of a property, please contact us for a free consultation.
21160 LAGUNA DR Rehoboth Beach, DE 19971
Want to know what your home might be worth? Contact us for a FREE valuation!

Our team is ready to help you sell your home for the highest possible price ASAP
Key Details
Sold Price $434,000
Property Type Single Family Home
Sub Type Detached
Listing Status Sold
Purchase Type For Sale
Square Footage 2,082 sqft
Price per Sqft $208
Subdivision Sawgrass At White Oak Creek
MLS Listing ID 1001567494
Sold Date 06/22/18
Style Contemporary
Bedrooms 3
Full Baths 2
HOA Fees $272/ann
HOA Y/N Y
Abv Grd Liv Area 2,082
Originating Board SCAOR
Year Built 2017
Lot Size 8,276 Sqft
Acres 0.19
Property Description
Key Largo model ready for delivery now. Almost 2100 square foot one level home that backs to protected woodlands. Only a few lots left in this Gated community less than mile from Bay and only 5 miles to boardwalk and ocean. Sawgrass South in Rehoboth Beach DE, home to award winning beaches, fine dining and tax free outlet shopping. This price inlcudes hardwood in foyer and kitchen, granite and SS appl. in kitchen, gas fireplace, tile in all baths, rear screened porch and 4 ft garage extensio stone surround gas fireplace . Also included are many options other builders charge for - recessed lites, ceiling fan rough in's, condtioned crawl space for lots of storage. Very active social community with two pools, two clubhouses, two fitness centers, tennis/pickleball and basketball court. HOA fee covers your lawn maintenance and irrigation so you can enjoy your life at the beach. On site unlicensed salespeople represent the seller only.
Location
State DE
County Sussex
Area Lewes Rehoboth Hundred (31009)
Zoning MR
Rooms
Other Rooms Primary Bedroom, Additional Bedroom
Main Level Bedrooms 3
Interior
Interior Features Attic, Pantry
Hot Water Natural Gas, Tankless
Heating Forced Air, Gas, Propane
Cooling Central A/C
Flooring Carpet, Hardwood, Tile/Brick
Fireplaces Number 1
Fireplaces Type Gas/Propane
Equipment Dishwasher, Disposal, Icemaker, Refrigerator, Microwave, Oven/Range - Gas, Washer/Dryer Hookups Only, Water Heater, Water Heater - Tankless
Furnishings No
Fireplace Y
Appliance Dishwasher, Disposal, Icemaker, Refrigerator, Microwave, Oven/Range - Gas, Washer/Dryer Hookups Only, Water Heater, Water Heater - Tankless
Heat Source Bottled Gas/Propane
Exterior
Exterior Feature Patio(s)
Garage Garage Door Opener
Garage Spaces 2.0
Amenities Available Basketball Courts, Community Center, Fitness Center, Party Room, Gated Community, Pool - Outdoor, Swimming Pool, Tennis Courts
Waterfront N
Water Access N
Roof Type Architectural Shingle
Accessibility None
Porch Patio(s)
Attached Garage 2
Total Parking Spaces 2
Garage Y
Building
Lot Description Cleared, Landscaping
Story 1
Foundation Concrete Perimeter, Crawl Space
Sewer Public Sewer
Water Public
Architectural Style Contemporary
Level or Stories 1
Additional Building Above Grade
New Construction Y
Schools
School District Cape Henlopen
Others
HOA Fee Include Lawn Maintenance
Tax ID 334-19.00-1475.00
Ownership Fee Simple
SqFt Source Estimated
Security Features Security Gate,Security System
Acceptable Financing Cash, Conventional, VA
Listing Terms Cash, Conventional, VA
Financing Cash,Conventional,VA
Special Listing Condition Standard
Read Less

Bought with Non Subscribing Member • Non Subscribing Office
GET MORE INFORMATION




