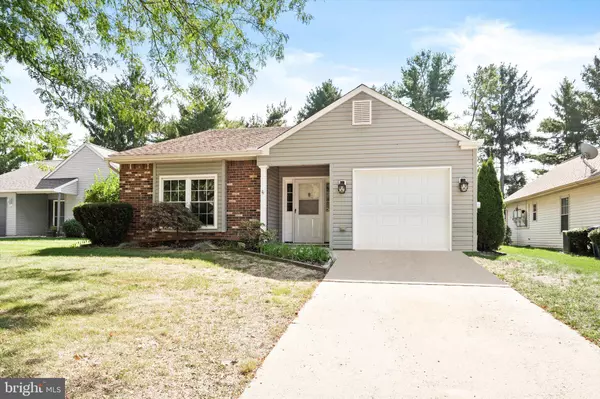For more information regarding the value of a property, please contact us for a free consultation.
113 CANDLELIGHT CT Columbus, NJ 08022
Want to know what your home might be worth? Contact us for a FREE valuation!

Our team is ready to help you sell your home for the highest possible price ASAP
Key Details
Sold Price $287,500
Property Type Single Family Home
Sub Type Detached
Listing Status Sold
Purchase Type For Sale
Square Footage 1,404 sqft
Price per Sqft $204
Subdivision Homestead
MLS Listing ID NJBL2033360
Sold Date 11/15/22
Style Ranch/Rambler
Bedrooms 2
Full Baths 2
HOA Fees $230/mo
HOA Y/N Y
Abv Grd Liv Area 1,404
Originating Board BRIGHT
Year Built 1985
Annual Tax Amount $5,301
Tax Year 2021
Lot Size 6,534 Sqft
Acres 0.15
Lot Dimensions 50.00 x 0.00
Property Description
Welcome Home! Clean & Bright is this 2 Bedroom, 2 Full Bath Caldwell Model Ranch Home in Desirable Homestead 55+ Community in Columbus. Upon entering the home, foyer greets you with coat closet and beautiful hardwood floors. Large Family Room boasts Vaulted Ceilings, Berber Carpet, ceiling fan w/light, plenty of Natural Light, and door to the Backyard Patio. Eat-In Kitchen features Oak Cabinets, Tile Backsplash, Ceiling Fan w/light, Pantry, Vinyl Marbled Flooring, Appliance Package w/Newer Refrigerator & Electric Range, and flows into the Dining Area with chandelier, plenty of table space, and glass slider leading out to the Covered Patio Area. Plenty of room to relax and unwind + enjoy your morning coffee! Master Suite includes Luxury Vinyl Plank Floors, Two Closets - 1 Walk-In Closet + 1 Double Door Closet, Vanity, and access to the Private En-Suite Full Bathroom with Newly Redone Stall Shower. Just lovely! Second Bedroom is carpeted, nicely sized, and in close proximity to the Hall 2nd Full Bathroom that also has been recently redone with Tub/Shower. Additional Features include Laundry Room off the Dining Area, and Inside Access to the 1 Car Garage w/openers and room for Additional Storage + pull down Attic Space for even more storage. Enjoy the benefits of reduced utility bills with SOLAR PANELS! Solar has been fully paid off, just reap the benefits! Windows and Slider have been replaced! Just move in! One-Year America’s Preferred Home Warranty also included for the Buyer. Close to Major Highways, Military Base, Public Transportation, Shopping, Restaurants, Parks & Schools! Don't wait on this one!
Location
State NJ
County Burlington
Area Mansfield Twp (20318)
Zoning R-5
Rooms
Other Rooms Living Room, Dining Room, Primary Bedroom, Bedroom 2, Kitchen, Primary Bathroom, Full Bath
Main Level Bedrooms 2
Interior
Interior Features Attic, Combination Dining/Living, Dining Area, Entry Level Bedroom, Floor Plan - Open, Kitchen - Eat-In, Kitchen - Table Space, Primary Bath(s), Walk-in Closet(s)
Hot Water Natural Gas
Heating Forced Air
Cooling Central A/C
Equipment Dishwasher, Dryer, Oven/Range - Electric, Refrigerator, Washer
Fireplace N
Window Features Double Hung
Appliance Dishwasher, Dryer, Oven/Range - Electric, Refrigerator, Washer
Heat Source Natural Gas
Exterior
Garage Additional Storage Area, Garage - Front Entry, Inside Access
Garage Spaces 2.0
Amenities Available Club House, Common Grounds, Exercise Room, Fitness Center, Gated Community, Jog/Walk Path, Pool - Outdoor, Recreational Center, Security, Tennis Courts
Waterfront N
Water Access N
Accessibility None
Attached Garage 1
Total Parking Spaces 2
Garage Y
Building
Lot Description Cul-de-sac
Story 1
Foundation Slab
Sewer Community Septic Tank
Water Private/Community Water
Architectural Style Ranch/Rambler
Level or Stories 1
Additional Building Above Grade, Below Grade
New Construction N
Schools
Elementary Schools John Hydock E.S.
Middle Schools Northern Burl. Co. Reg. Jr. M.S.
High Schools North Burlington Regional H.S.
School District Northern Burlington Count Schools
Others
HOA Fee Include Common Area Maintenance,Health Club,Lawn Maintenance,Pool(s),Recreation Facility,Road Maintenance,Security Gate,Snow Removal,Trash
Senior Community Yes
Age Restriction 55
Tax ID 18-00042 02-00006
Ownership Fee Simple
SqFt Source Estimated
Acceptable Financing Cash, Conventional, FHA, VA, Negotiable
Listing Terms Cash, Conventional, FHA, VA, Negotiable
Financing Cash,Conventional,FHA,VA,Negotiable
Special Listing Condition Standard
Read Less

Bought with Nancy A Schafer • Coldwell Banker Hearthside
GET MORE INFORMATION




