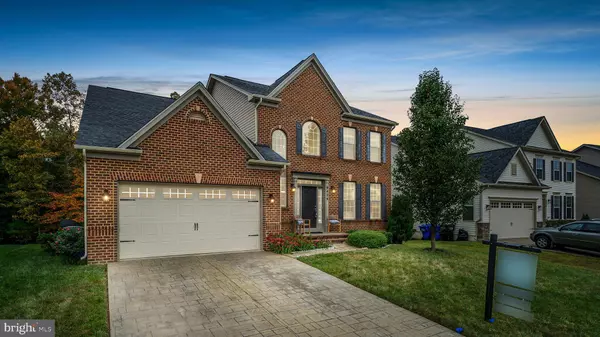For more information regarding the value of a property, please contact us for a free consultation.
9429 SUPER ST Waldorf, MD 20603
Want to know what your home might be worth? Contact us for a FREE valuation!

Our team is ready to help you sell your home for the highest possible price ASAP
Key Details
Sold Price $640,000
Property Type Single Family Home
Sub Type Detached
Listing Status Sold
Purchase Type For Sale
Square Footage 4,572 sqft
Price per Sqft $139
Subdivision North Pointe
MLS Listing ID MDCH2016698
Sold Date 11/09/22
Style Colonial
Bedrooms 5
Full Baths 3
Half Baths 1
HOA Fees $59/qua
HOA Y/N Y
Abv Grd Liv Area 3,266
Originating Board BRIGHT
Year Built 2014
Annual Tax Amount $6,351
Tax Year 2022
Lot Size 8,233 Sqft
Acres 0.19
Property Description
Stunning brick front single family home built in 2014 is the perfect choice for anyone looking for a modern style colonial with all the options. This home presents an open floor plan with a grand two-story foyer filled with natural light, spacious gourmet kitchen with custom cabinets, sleek stainless steel appliances, and pantry storage. Eat-in kitchen opens to the living room with fireplace for your cozy fall nights. Beautiful hardwood floors that extend through the main level. The large primary bedroom offers a walk-in closet with an en-suite providing your own oasis with a soaking tub and separate stall shower. 3 additional large bedrooms (2 with walk-in closets) and upper level laundry complete the upper level. Fully finished walkout basement features recessed lighting, 5th bedroom with a walk-in closet, storage room, game room, den, 3rd full bathroom and more. This property truly has it all with high quality features. The flat open lot backs to trees and convenient quick access to central Crain Hwy.
Location
State MD
County Charles
Zoning UNK
Rooms
Basement Fully Finished, Walkout Level
Interior
Interior Features Dining Area, Kitchen - Eat-In
Hot Water Natural Gas
Heating Central
Cooling Central A/C
Flooring Carpet, Wood
Fireplaces Number 1
Equipment Dryer, Dishwasher, Built-In Microwave, Oven/Range - Gas, Refrigerator, Washer
Fireplace Y
Appliance Dryer, Dishwasher, Built-In Microwave, Oven/Range - Gas, Refrigerator, Washer
Heat Source Natural Gas
Laundry Has Laundry, Dryer In Unit, Washer In Unit
Exterior
Garage Garage - Front Entry
Garage Spaces 6.0
Waterfront N
Water Access N
Accessibility None
Attached Garage 2
Total Parking Spaces 6
Garage Y
Building
Story 3
Foundation Concrete Perimeter
Sewer Public Sewer
Water Public
Architectural Style Colonial
Level or Stories 3
Additional Building Above Grade, Below Grade
New Construction N
Schools
Elementary Schools William A. Diggs
Middle Schools Theodore G. Davis
High Schools North Point
School District Charles County Public Schools
Others
Pets Allowed Y
Senior Community No
Tax ID 0906354083
Ownership Fee Simple
SqFt Source Assessor
Special Listing Condition Standard
Pets Description No Pet Restrictions
Read Less

Bought with Malicka O Gnon-Konde • Realty Advantage
GET MORE INFORMATION




