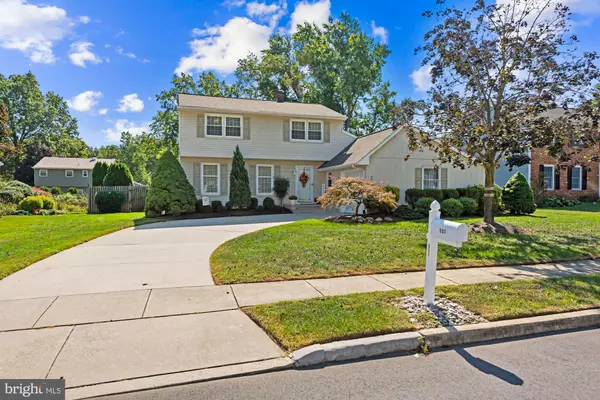For more information regarding the value of a property, please contact us for a free consultation.
507 PERRY DR Mount Laurel, NJ 08054
Want to know what your home might be worth? Contact us for a FREE valuation!

Our team is ready to help you sell your home for the highest possible price ASAP
Key Details
Sold Price $460,000
Property Type Single Family Home
Sub Type Detached
Listing Status Sold
Purchase Type For Sale
Square Footage 2,098 sqft
Price per Sqft $219
Subdivision Ramblewood Farms
MLS Listing ID NJBL2034350
Sold Date 11/18/22
Style Colonial
Bedrooms 3
Full Baths 2
Half Baths 1
HOA Y/N N
Abv Grd Liv Area 2,098
Originating Board BRIGHT
Year Built 1975
Annual Tax Amount $8,122
Tax Year 2021
Lot Size 9,997 Sqft
Acres 0.23
Lot Dimensions 80.00 x 125.00
Property Description
Sellers have received MULITPLE OFFERS and are CALLING FOR HIGHEST AND BEST offers by THURSDAY, SEPTEMBER 29th by 8 pm. Welcome to 507 Perry Drive! This captivating three bedroom, three bath traditional colonial is located in the highly sought-after Ramblewood Farms neighborhood and offers over 2000 square feet of perfect living space. Warm curb appeal and side turned Garage greet you as you arrive at the home. Enter through the front door to beautiful wood floors that provide a gracious welcome to a Floor Plan that is highly practical and provides great flow for both entertaining and everyday living. To the left is a light, bright formal Living Room that flows seamlessly into the Dining Room. Adjacent to the Dining Room is the tastefully updated Kitchen showcasing white cabinets completed by custom tile backsplash and granite counters. The chef in you will enjoy the complete stainless steel appliance package featuring a five-burner gas stove. The Breakfast area overlooks both the Family Room and resort like Backyard. Step down into the expanded yet cozy Family Room that boasts a custom brick surround gas vent free fireplace. Sliding doors not only let in plenty of natural light but provide easy access to the Backyard. This will be the part of your home that you retreat to. The main floor also offers an updated Half Bath, spacious Laundry Room and direct access to the one-car Garage. Upstairs the Primary Bedroom boasts a walk-in closet and newly remodeled (2021) Ensuite Bath with 3-sided glass shower enclosure, updated vanity, faucet and fixtures. The two additional Bedrooms are nicely sized and share the updated Hall Bath that features a tub/shower. Venture down to the lower level and disclosure the partially finished Basement that can be used as a rec room, home office or bonus room yet still provides great storage space. The amenities continue outside with a resort like Backyard. Dining al fresco is made easy with the maintenance-free Deck, complete with awning, that overlooks the heated inground Pool with one-year-old pump and two-year-old cartridge filter. A tree lined fenced in yard provides privacy. Additional features of this beautifully appointed home include newer roof (5 years), irrigation system, shed, crown molding, chair rails, recessed lights recessed lighting with light dimmers for added ambiance. This home offers close proximity to area restaurants, shopping, major highways and schools together with its thoughtful layout makes it the smart move for any buyer!
Location
State NJ
County Burlington
Area Mount Laurel Twp (20324)
Zoning RESIDENTIAL
Rooms
Other Rooms Living Room, Dining Room, Primary Bedroom, Bedroom 2, Bedroom 3, Kitchen, Family Room, Basement, Laundry, Bathroom 2, Primary Bathroom, Half Bath
Basement Full
Interior
Hot Water Natural Gas
Heating Forced Air
Cooling Central A/C
Fireplaces Number 1
Fireplaces Type Brick
Fireplace Y
Heat Source Natural Gas
Exterior
Exterior Feature Deck(s)
Garage Inside Access
Garage Spaces 3.0
Pool Heated
Waterfront N
Water Access N
Accessibility None
Porch Deck(s)
Attached Garage 1
Total Parking Spaces 3
Garage Y
Building
Story 2
Foundation Concrete Perimeter
Sewer Public Sewer
Water Public
Architectural Style Colonial
Level or Stories 2
Additional Building Above Grade, Below Grade
New Construction N
Schools
Middle Schools Thomas E. Harrington M.S.
High Schools Lenape H.S.
School District Mount Laurel Township Public Schools
Others
Senior Community No
Tax ID 24-01002 09-00004
Ownership Fee Simple
SqFt Source Assessor
Special Listing Condition Standard
Read Less

Bought with Kathleen A Seybold • Keller Williams Realty - Cherry Hill
GET MORE INFORMATION




