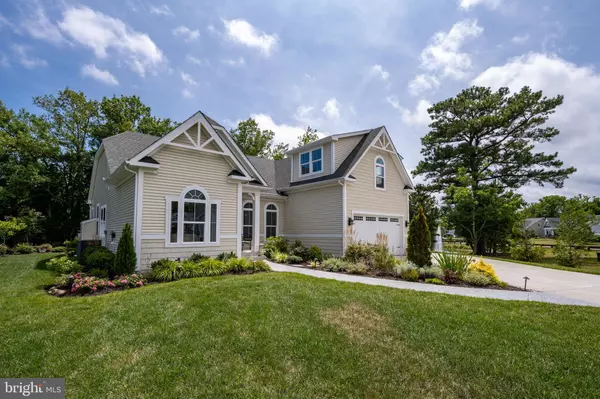For more information regarding the value of a property, please contact us for a free consultation.
32627 BELLA VIA CT Ocean View, DE 19970
Want to know what your home might be worth? Contact us for a FREE valuation!

Our team is ready to help you sell your home for the highest possible price ASAP
Key Details
Sold Price $815,000
Property Type Single Family Home
Sub Type Detached
Listing Status Sold
Purchase Type For Sale
Square Footage 2,755 sqft
Price per Sqft $295
Subdivision Reserves
MLS Listing ID DESU2026132
Sold Date 12/05/22
Style Contemporary,Coastal
Bedrooms 4
Full Baths 3
HOA Fees $200/ann
HOA Y/N Y
Abv Grd Liv Area 2,755
Originating Board BRIGHT
Year Built 2017
Annual Tax Amount $1,679
Tax Year 2021
Lot Size 0.480 Acres
Acres 0.48
Lot Dimensions 56.00 x 205.00
Property Description
A look through the accompanying photos will confirm this is a house that must be
seen. The front of the house benefits from a front-row view of an island featuring
ponds, waterfalls, a wall of crepes, all lit each night. This is the entrance to a recently
completed and beautiful community, the Reserves at Ocean View. High on the assets
of this home is location: A bike ride to the beach, boardwalk and the stores of
Bethany Beach; A short walk to doctors, pharmacy, eye care, physical therapy, gas,
two grocery stores, liquor and plenty of ice cream shops! Walking! Two town
parks, and two state beaches are within a short drive. Within the Reserves is a
Clubhouse with exercise room, billiards room, community/game room, and
bathrooms convenient to the sun-drenched pool and splash zone.
The house is a 4-year old coastal contemporary on a cul-de-sac. Also high on the list
of this home’s features, but low on visibility is a 28-panel solar system that is
mounted on the back side of the roof, and not apparent from the street. This system
will make mincemeat of your electric bill. There’s plenty of room to park on the
driveway. Walk down the curving paver sidewalk past recently planted landscape
beds. A welcoming foyer and hall leads you beyond a dining room featuring a trey
ceiling and large windows that look towards the island. Walk past the stairway to
the open heart of the home. A large great room with no less than 6 large windows
with plantation shutters, then a gourmet kitchen with custom tile backsplash and
oversized island. Another component of the open plan is a morning room, good for
games, quiet conversation or dining. The primary bedroom and en-suite tiled bath
are on the first floor, as are a guest bedroom, another tiled bathroom and a
bedroom/office/flex room. Walk upstairs to a bedroom with custom drapes and a
next-door full bath. Then turn to the most spacious “extra” room you’ve ever seen:
carpeted, with a walk-in closet and windows on three sides, earning it the title of
sunniest room in the house.
This is all before you get outside the house. A 9’X12’ storage shed had been added
for bikes, tools and an exit from the garage. Do your grilling on the back deck, just off
the kitchen, with plenty of room for friends and family. Down the deck steps to a
circular paver patio surrounded by perennial gardens and flowering trees. Deck
lights, stairway lights and landscape lighting make for safe and comfortable entertaining.
** Finished living space as per Sussex county tax record**
Location
State DE
County Sussex
Area Baltimore Hundred (31001)
Zoning MR
Rooms
Other Rooms Dining Room, Primary Bedroom, Bedroom 2, Bedroom 3, Bedroom 4, Kitchen, Family Room, Breakfast Room, Laundry, Mud Room, Bathroom 2, Bathroom 3, Bonus Room, Primary Bathroom
Main Level Bedrooms 3
Interior
Interior Features Butlers Pantry, Carpet, Ceiling Fan(s), Chair Railings, Crown Moldings, Entry Level Bedroom, Family Room Off Kitchen, Formal/Separate Dining Room, Kitchen - Gourmet, Kitchen - Island, Pantry, Primary Bath(s), Recessed Lighting, Sprinkler System, Stall Shower, Store/Office, Tub Shower, Wainscotting, Walk-in Closet(s), Wine Storage, Window Treatments, Wood Floors, Soaking Tub
Hot Water Propane
Heating Forced Air, Solar - Active, Heat Pump - Gas BackUp
Cooling Central A/C, Ceiling Fan(s)
Flooring Carpet, Wood, Ceramic Tile
Fireplaces Number 1
Fireplaces Type Gas/Propane, Fireplace - Glass Doors
Equipment Built-In Microwave, Cooktop, Dishwasher, Disposal, Dryer, Microwave, Oven - Wall, Range Hood, Refrigerator, Stainless Steel Appliances, Washer
Furnishings No
Fireplace Y
Window Features Double Pane,Screens,Sliding,Atrium
Appliance Built-In Microwave, Cooktop, Dishwasher, Disposal, Dryer, Microwave, Oven - Wall, Range Hood, Refrigerator, Stainless Steel Appliances, Washer
Heat Source Propane - Metered
Laundry Main Floor, Has Laundry
Exterior
Exterior Feature Deck(s), Patio(s)
Garage Garage - Front Entry, Garage Door Opener, Inside Access, Additional Storage Area
Garage Spaces 6.0
Utilities Available Cable TV Available, Propane - Community, Sewer Available
Amenities Available Pool - Outdoor, Swimming Pool, Club House
Waterfront N
Water Access N
View Pond, Water, Street
Roof Type Asphalt
Accessibility None
Porch Deck(s), Patio(s)
Attached Garage 2
Total Parking Spaces 6
Garage Y
Building
Story 2
Foundation Crawl Space
Sewer Public Sewer
Water Public
Architectural Style Contemporary, Coastal
Level or Stories 2
Additional Building Above Grade, Below Grade
Structure Type Dry Wall,Tray Ceilings
New Construction N
Schools
School District Indian River
Others
Pets Allowed Y
HOA Fee Include Common Area Maintenance,Lawn Care Front,Pool(s)
Senior Community No
Tax ID 134-12.00-2297.00
Ownership Fee Simple
SqFt Source Assessor
Acceptable Financing Cash, Conventional
Horse Property N
Listing Terms Cash, Conventional
Financing Cash,Conventional
Special Listing Condition Standard
Pets Description Cats OK, Dogs OK
Read Less

Bought with Jennifer Nangle • Taylor Properties
GET MORE INFORMATION




