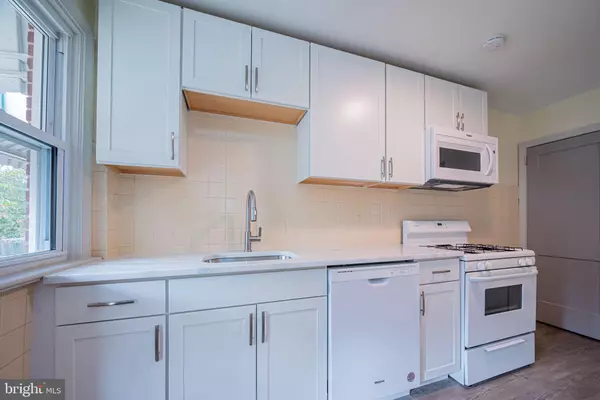For more information regarding the value of a property, please contact us for a free consultation.
1512 W LATIMER PL Wilmington, DE 19805
Want to know what your home might be worth? Contact us for a FREE valuation!

Our team is ready to help you sell your home for the highest possible price ASAP
Key Details
Sold Price $205,000
Property Type Townhouse
Sub Type Interior Row/Townhouse
Listing Status Sold
Purchase Type For Sale
Square Footage 1,345 sqft
Price per Sqft $152
Subdivision Cleland Heights
MLS Listing ID DENC2034238
Sold Date 12/14/22
Style Colonial
Bedrooms 3
Full Baths 1
HOA Y/N N
Abv Grd Liv Area 1,075
Originating Board BRIGHT
Year Built 1952
Annual Tax Amount $1,152
Tax Year 2022
Lot Size 1,307 Sqft
Acres 0.03
Lot Dimensions 18.20 x 80.00
Property Description
Welcome to Cleland Heights, located just outside of Wilmington, a place you'll want to call home. Inviting front entry porch greets you at 1512 and says come on in! Upon entering, notice sparkling wood floors in just the right greige tone thats easy to design your lifestyle around. Spacious living room flows nicely into the dining space, both areas are filled with light by way of abundant windows. Freshly painted in a neutral greige thats sure to please. Around the corner is a fantastic and new kitchen space with cool white shaker cabinetry, granite counters, tile back splash and luxury plank floors. Lower level is finished with natural light and outdoor entry, think exercise space or rec room. Out back is a huge paver terrace, a great space for outdoor living and gatherings. Upstairs are three well scaled bedrooms with good closet space, loads a natural light, freshly painted, new carpet and ceiling fans in each bedroom! Primary bathroom has been rethought and features low maintenance solid surface tub walls and luxe floors, a place you may not ever want to leave. Dont miss out on this outstanding opportunity to call 1512 your home!
Location
State DE
County New Castle
Area Elsmere/Newport/Pike Creek (30903)
Zoning NCTH
Rooms
Other Rooms Living Room, Dining Room, Primary Bedroom, Bedroom 2, Bedroom 3, Kitchen, Great Room
Basement Full, Outside Entrance, Partially Finished, Walkout Stairs
Interior
Interior Features Carpet, Ceiling Fan(s), Dining Area, Floor Plan - Open, Wood Floors
Hot Water Natural Gas
Heating Forced Air
Cooling Central A/C
Flooring Hardwood, Luxury Vinyl Plank, Carpet
Equipment Built-In Microwave, Built-In Range, Dishwasher, Microwave, Refrigerator
Window Features Double Hung,Double Pane
Appliance Built-In Microwave, Built-In Range, Dishwasher, Microwave, Refrigerator
Heat Source Natural Gas
Laundry Basement, Hookup
Exterior
Exterior Feature Patio(s)
Waterfront N
Water Access N
Roof Type Flat
Accessibility None
Porch Patio(s)
Garage N
Building
Lot Description Level
Story 2
Foundation Block
Sewer Public Sewer
Water Public
Architectural Style Colonial
Level or Stories 2
Additional Building Above Grade, Below Grade
Structure Type Dry Wall,Plaster Walls
New Construction N
Schools
School District Red Clay Consolidated
Others
Senior Community No
Tax ID 07-039.20-313
Ownership Fee Simple
SqFt Source Assessor
Acceptable Financing FHA, Conventional, VA
Listing Terms FHA, Conventional, VA
Financing FHA,Conventional,VA
Special Listing Condition Standard
Read Less

Bought with Dustin Oldfather • Compass
GET MORE INFORMATION




