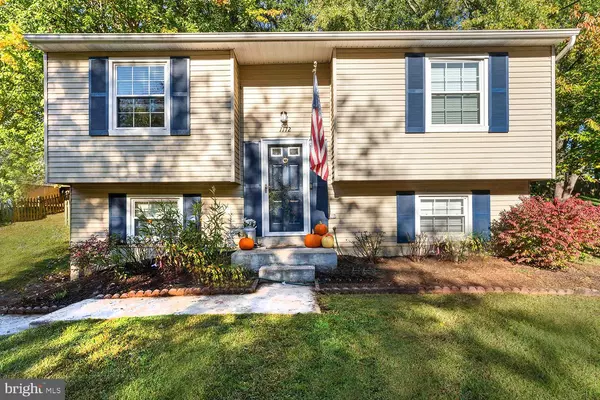For more information regarding the value of a property, please contact us for a free consultation.
1172 NEPTUNE PL Annapolis, MD 21409
Want to know what your home might be worth? Contact us for a FREE valuation!

Our team is ready to help you sell your home for the highest possible price ASAP
Key Details
Sold Price $443,700
Property Type Single Family Home
Sub Type Detached
Listing Status Sold
Purchase Type For Sale
Square Footage 1,640 sqft
Price per Sqft $270
Subdivision Atlantis
MLS Listing ID MDAA2047856
Sold Date 12/23/22
Style Split Foyer
Bedrooms 3
Full Baths 2
HOA Fees $12/ann
HOA Y/N Y
Abv Grd Liv Area 820
Originating Board BRIGHT
Year Built 1986
Annual Tax Amount $3,287
Tax Year 2017
Lot Size 7,148 Sqft
Acres 0.16
Property Description
MARVELOUS MAGOTHY RIVER TRADITIONAL in coveted ATLANTIS! Verdant, professionally landscaped lot with DINING & ENTERTAINING DECK overlooking tree-bordered, fenced yard! Open concept main level showcasing custom hickory flooring. Picture window Living Room flowing into Dining Area spilling out to deck and into recently updated stainless/granite Kitchen (2018) boasting trendy white cabinetry. A perfect blueprint for grilling and entertaining! Full lower level offering private Master Suite with revamped Bath & walk-in closet. Sprawling Rec Room/Home Theater area & Office alcove! Separate Laundry Room. NEWER roof (2017); NEWER HVAC system; NEWER windows. Community featuring treed walking/biking sidewalks with street light safety! Stroll to community fishing pier and bask in vibrant Maryland sunsets! Minutes to shopping and restaurants, downtown City Dock, and RTs 50/2/97. Broadneck High School and Cape St. Claire Elementary School. TOWN & COUNTRY LIVING!
Location
State MD
County Anne Arundel
Zoning R5
Rooms
Other Rooms Living Room, Dining Room, Primary Bedroom, Bedroom 2, Bedroom 3, Kitchen, Family Room, Laundry
Basement Side Entrance, Sump Pump, Daylight, Full, Fully Finished, Heated, Improved, Outside Entrance, Walkout Level, Windows
Main Level Bedrooms 2
Interior
Interior Features Kitchen - Table Space, Chair Railings, Upgraded Countertops, Window Treatments, Primary Bath(s), Wood Floors, Recessed Lighting, Floor Plan - Traditional, Floor Plan - Open
Hot Water Electric
Heating Heat Pump(s)
Cooling Central A/C, Ceiling Fan(s)
Equipment Washer/Dryer Hookups Only, Dishwasher, Disposal, Microwave, Oven/Range - Electric, Refrigerator, Washer
Fireplace N
Appliance Washer/Dryer Hookups Only, Dishwasher, Disposal, Microwave, Oven/Range - Electric, Refrigerator, Washer
Heat Source Electric
Exterior
Exterior Feature Deck(s), Patio(s)
Fence Rear, Other
Amenities Available Picnic Area, Pier/Dock, Tot Lots/Playground
Waterfront N
Water Access Y
Water Access Desc Fishing Allowed
View Garden/Lawn, Trees/Woods
Roof Type Asphalt
Accessibility None
Porch Deck(s), Patio(s)
Garage N
Building
Lot Description Backs to Trees, Landscaping, Partly Wooded, Trees/Wooded
Story 2
Foundation Slab
Sewer Public Sewer
Water Public
Architectural Style Split Foyer
Level or Stories 2
Additional Building Above Grade, Below Grade
New Construction N
Schools
Elementary Schools Cape St Claire
Middle Schools Magothy River
High Schools Broadneck
School District Anne Arundel County Public Schools
Others
Senior Community No
Tax ID 020304690015467
Ownership Fee Simple
SqFt Source Estimated
Special Listing Condition Standard
Read Less

Bought with Robert M Carter Jr. • EXIT Results Realty
GET MORE INFORMATION




