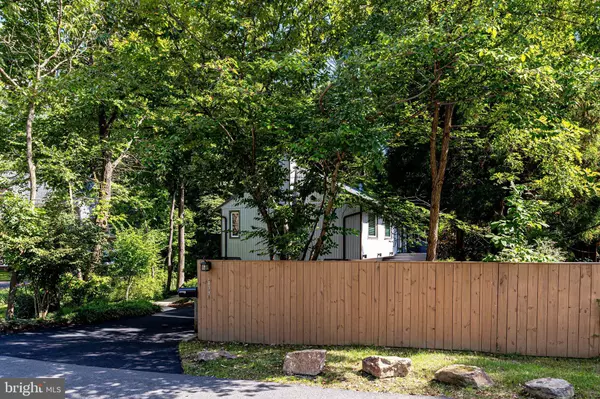For more information regarding the value of a property, please contact us for a free consultation.
1839 MACARTHUR DR Mclean, VA 22101
Want to know what your home might be worth? Contact us for a FREE valuation!

Our team is ready to help you sell your home for the highest possible price ASAP
Key Details
Sold Price $1,100,000
Property Type Single Family Home
Sub Type Detached
Listing Status Sold
Purchase Type For Sale
Square Footage 3,065 sqft
Price per Sqft $358
Subdivision Chesterbrook
MLS Listing ID VAFX2094636
Sold Date 12/28/22
Style Contemporary
Bedrooms 4
Full Baths 3
HOA Y/N N
Abv Grd Liv Area 1,967
Originating Board BRIGHT
Year Built 1980
Annual Tax Amount $11,149
Tax Year 2022
Lot Size 0.276 Acres
Acres 0.28
Property Description
Absolutely gorgeous contemporary situated on private treed lot and cul-de-sac street in sought after Chesterbrook. You will love the bright and airy rooms that access the walk-around deck overlooking the treed area. Upon entry you will be drawn to the living room, with its vaulted ceiling open to the formal dining room, where you can exit onto the upper deck from several sliding glass doors; don’t miss the little niches, including recessed built-in cabinets for storage. The kitchen has been updated with shaker cabinets, granite, and stainless-steel appliances open to both the light-filled breakfast room with two pantries, and window seats, and the family room, which boasts a vaulted ceiling, skylights, wood burning fireplace, two beautiful wood bookcases, and a window seat. The primary suite is large with a second wood burning fireplace, sliding glass door out to upper-level deck, plenty of closets, including a walk-in and full wall closet with upgraded closet systems, bathroom with a double vanity, extra built ins, and shower. Second bedroom with plenty of closet space and hall bath with designer tile. Lower level has new luxury vinyl flooring, laundry room, bedroom 3 and bedroom 4, which is currently being used as an office, both with lots of light and nice closet space, 3rd full bath, and a spacious recreation room with access to lower-level deck. Walk around the home on the new sidewalks and see the extensive professional landscaping and don’t miss the large, conditioned storage shed attached to the home. The garage is oversized, with an insulated garage door and direct access to lower level. Not only has this home been well maintained, but has been upgraded extensively, including, windows, HVAC, water heater, siding, roof, new driveway, appliances, and all decks were completely rebuilt with composite Trex decking.
Location
State VA
County Fairfax
Zoning 120
Rooms
Other Rooms Living Room, Dining Room, Primary Bedroom, Bedroom 2, Bedroom 3, Bedroom 4, Kitchen, Family Room, Foyer, Breakfast Room, Laundry, Recreation Room, Primary Bathroom
Basement Daylight, Full, Fully Finished, Garage Access, Outside Entrance, Walkout Level, Windows
Main Level Bedrooms 2
Interior
Interior Features Ceiling Fan(s), Combination Dining/Living, Family Room Off Kitchen, Floor Plan - Open, Skylight(s), Walk-in Closet(s), Wood Floors
Hot Water Electric
Heating Heat Pump(s)
Cooling Central A/C, Ceiling Fan(s)
Flooring Hardwood, Luxury Vinyl Plank
Fireplaces Number 2
Fireplaces Type Screen
Fireplace Y
Heat Source Electric
Laundry Lower Floor
Exterior
Exterior Feature Deck(s), Wrap Around
Garage Garage Door Opener, Garage - Front Entry, Basement Garage
Garage Spaces 2.0
Waterfront N
Water Access N
View Trees/Woods
Accessibility Other
Porch Deck(s), Wrap Around
Attached Garage 2
Total Parking Spaces 2
Garage Y
Building
Lot Description Backs to Trees, Landscaping, No Thru Street, Trees/Wooded
Story 2
Foundation Other
Sewer Public Sewer
Water Public
Architectural Style Contemporary
Level or Stories 2
Additional Building Above Grade, Below Grade
New Construction N
Schools
Elementary Schools Chesterbrook
Middle Schools Longfellow
High Schools Mclean
School District Fairfax County Public Schools
Others
Senior Community No
Tax ID 0411 10 0010
Ownership Fee Simple
SqFt Source Assessor
Special Listing Condition Standard
Read Less

Bought with Maureen S Sloan • McEnearney Associates, Inc.
GET MORE INFORMATION




