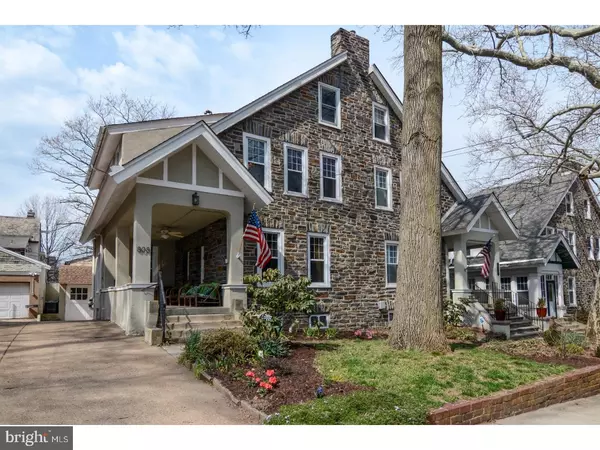For more information regarding the value of a property, please contact us for a free consultation.
808 W 20TH ST Wilmington, DE 19802
Want to know what your home might be worth? Contact us for a FREE valuation!

Our team is ready to help you sell your home for the highest possible price ASAP
Key Details
Sold Price $239,000
Property Type Single Family Home
Sub Type Twin/Semi-Detached
Listing Status Sold
Purchase Type For Sale
Square Footage 1,627 sqft
Price per Sqft $146
Subdivision Wilm #04
MLS Listing ID 1000412374
Sold Date 06/25/18
Style Colonial
Bedrooms 4
Full Baths 1
Half Baths 1
HOA Fees $3/ann
HOA Y/N Y
Abv Grd Liv Area 1,627
Originating Board TREND
Year Built 1929
Annual Tax Amount $2,468
Tax Year 2017
Lot Size 2,614 Sqft
Acres 0.06
Lot Dimensions 33X85
Property Description
808 W. 20th is city living at it's best! This home is in the highly sought after triangle area. On this quiet street, you will find this lovely home. It has meticulously kept hardwood floors all throughout. The home has a great front porch to enjoy a summer night. Even though it's in the city the traffic is very light on this private street. You don't have to worry about street parking as it has its own driveway. The first floor has plenty of natural light. The large living room has a fireplace. The kitchen has a breakfast bar, plenty of cabinets for storage along with a separate breakfast room that has sliders out to the back deck. The first floor also has a powder room. The upstairs holds four bedrooms. The master bedroom is connected to the second bedroom that could be perfect for a nursery. This home has a lot of charm and plenty of updates. This is a home you want to see in person.
Location
State DE
County New Castle
Area Wilmington (30906)
Zoning 26R-2
Rooms
Other Rooms Living Room, Dining Room, Primary Bedroom, Bedroom 2, Bedroom 3, Kitchen, Bedroom 1
Basement Full, Unfinished
Interior
Interior Features Ceiling Fan(s), Kitchen - Eat-In
Hot Water Natural Gas
Heating Gas, Hot Water
Cooling Central A/C
Flooring Wood
Fireplaces Number 1
Equipment Built-In Range
Fireplace Y
Appliance Built-In Range
Heat Source Natural Gas
Laundry Basement
Exterior
Exterior Feature Deck(s), Porch(es)
Garage Spaces 3.0
Fence Other
Waterfront N
Water Access N
Accessibility None
Porch Deck(s), Porch(es)
Total Parking Spaces 3
Garage Y
Building
Lot Description Rear Yard
Story 2
Sewer Public Sewer
Water Public
Architectural Style Colonial
Level or Stories 2
Additional Building Above Grade
New Construction N
Schools
Elementary Schools Warner
Middle Schools Skyline
High Schools John Dickinson
School District Red Clay Consolidated
Others
Senior Community No
Tax ID 26-014.40-037
Ownership Fee Simple
Read Less

Bought with Patrick D Lorenz • Patterson-Schwartz - Greenville
GET MORE INFORMATION




