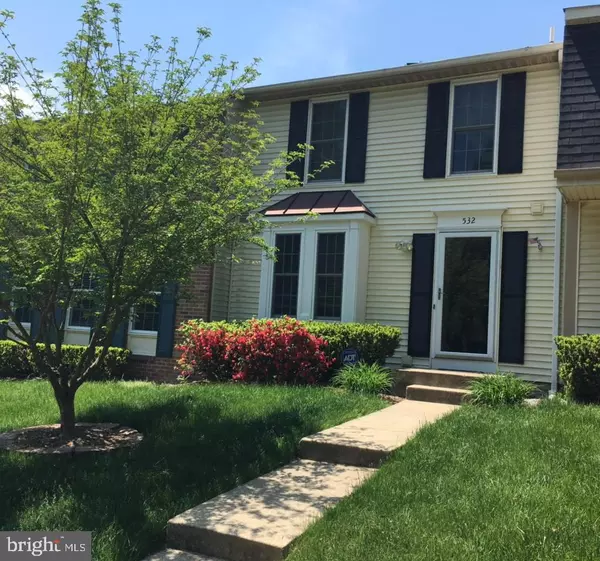For more information regarding the value of a property, please contact us for a free consultation.
532 CORAL REEF DR Gaithersburg, MD 20878
Want to know what your home might be worth? Contact us for a FREE valuation!

Our team is ready to help you sell your home for the highest possible price ASAP
Key Details
Sold Price $369,000
Property Type Townhouse
Sub Type Interior Row/Townhouse
Listing Status Sold
Purchase Type For Sale
Square Footage 1,860 sqft
Price per Sqft $198
Subdivision Park Summit Codm
MLS Listing ID MDMC621586
Sold Date 04/30/19
Style Traditional
Bedrooms 3
Full Baths 2
Half Baths 2
HOA Fees $89/mo
HOA Y/N Y
Abv Grd Liv Area 1,360
Originating Board BRIGHT
Year Built 1989
Annual Tax Amount $4,120
Tax Year 2018
Lot Size 2,389 Sqft
Acres 0.05
Property Description
This beautiful updated town home located in a sought after neighborhood offers a main floor with a 2018 updated gourmet kitchen with granite counters and upgraded cabinets and new dishwasher leading to a spacious dining room and family room with nice hardwood floors on main leading out to a spacious updated composite deck in back for great flow and plenty of living space and entertaining possibilities. Brand new roof 2018. New windows. Upstairs offers 3 bedrooms including a master suite with an updated bathroom. New Lighting and paint throughout and freshly cleaned carpet make this home feel like new. The basement offers a very large open space for use as another family room, living space and a half bath as well as a utility room and washer and dryer. The home is situated in an ideal spot in the neighborhood offering a more private setting facing the park and looking out to beautiful trees. You can enjoy the local community amenities including the pool, tennis courts, playgrounds as well as the running trails in the adjacent park. Just a quick walk on the path gets you to Lifetime Fitness and RIO/Crown and a quick drive to 270/370/200. This offers move in ready plus all the convenience of location.
Location
State MD
County Montgomery
Zoning R20
Rooms
Other Rooms Dining Room, Bedroom 2, Bedroom 3, Kitchen, Family Room, Basement, Bedroom 1, Utility Room
Basement Full
Interior
Interior Features Carpet, Ceiling Fan(s), Dining Area, Floor Plan - Open, Primary Bath(s), Pantry, Upgraded Countertops, Wood Floors
Heating Forced Air
Cooling Central A/C
Flooring Carpet, Hardwood, Ceramic Tile
Equipment Built-In Microwave, Dishwasher, Disposal, Dryer, Microwave, Oven - Single, Oven/Range - Electric, Refrigerator, Washer, Water Heater
Fireplace N
Appliance Built-In Microwave, Dishwasher, Disposal, Dryer, Microwave, Oven - Single, Oven/Range - Electric, Refrigerator, Washer, Water Heater
Heat Source Electric
Laundry Basement
Exterior
Utilities Available Water Available, Electric Available, Cable TV, Fiber Optics Available, Phone
Amenities Available Pool - Outdoor
Waterfront N
Water Access N
View Trees/Woods
Roof Type Asphalt
Accessibility None
Garage N
Building
Story 3+
Sewer Public Sewer
Water Public
Architectural Style Traditional
Level or Stories 3+
Additional Building Above Grade, Below Grade
New Construction N
Schools
High Schools Quince Orchard
School District Montgomery County Public Schools
Others
HOA Fee Include Lawn Maintenance,Management,Snow Removal,Trash
Senior Community No
Tax ID 160902646818
Ownership Fee Simple
SqFt Source Estimated
Horse Property N
Special Listing Condition Standard
Read Less

Bought with Donna L Pfeiffer • RE/MAX Town Center
GET MORE INFORMATION




