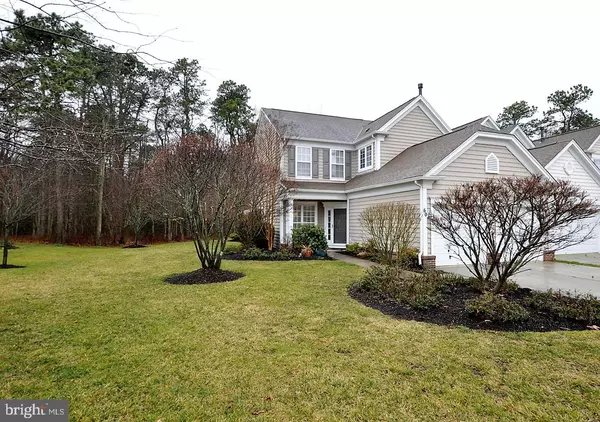For more information regarding the value of a property, please contact us for a free consultation.
60 WRENTHAM DR Medford, NJ 08055
Want to know what your home might be worth? Contact us for a FREE valuation!

Our team is ready to help you sell your home for the highest possible price ASAP
Key Details
Sold Price $375,000
Property Type Townhouse
Sub Type End of Row/Townhouse
Listing Status Sold
Purchase Type For Sale
Square Footage 2,602 sqft
Price per Sqft $144
Subdivision Cranberry Lakes
MLS Listing ID NJBL367498
Sold Date 05/29/20
Style Traditional
Bedrooms 3
Full Baths 2
Half Baths 1
HOA Fees $330/mo
HOA Y/N Y
Abv Grd Liv Area 2,602
Originating Board BRIGHT
Year Built 2002
Annual Tax Amount $9,875
Tax Year 2019
Lot Dimensions 0.00 x 0.00
Property Description
Here is your opportunity to live in Medford's premier townhome community of Cranberry Lakes. This flexible floor plan offers open views of the formal living and dining rooms, the kitchen and the breakfast room. Columned room delineations promote an interactive lifestyle for entertaining and a sense of space throughout. Extensive millwork, custom window treatments, stylish lighting accents and designer wall colors in each room adds an additional touch of elegance. Amenities include beautiful hardwood floors, abundant windows, a spacious living room with wainscoting and wide crown moldings and a formal dining room with a gas fireplace trimmed with a decorative mantle, wainscoting and wide crown moldings. The updated gourmet kitchen features 42" cherry cabinetry, New quartz countertops, LED under & over cabinet lighting, a tile back splash, an expanded center island, a New Slide-in gas range and microwave, New Kitchen Aid stainless steel dishwasher, a New Kraus extra deep commercial stainless steel sink & faucet, and a New Garbage disposal. The adjoining den is versatile and would also be the perfect spot for a breakfast room. A sliding glass door opens to a newly landscaped patio and grill area, backing to wooded privacy, that seamlessly expands your living and entertaining space to the outdoors. This is truly one of the most beautiful locations in Cranberry Lakes. A handsome library completes this first level. The wainscoting continues up the staircase to the second floor with upgraded Nourison wall to wall carpet throughout. The lavish Owner's suite is accented with a tray ceiling with wainscoting found only in high end interiors. Architectural columns define the separate sitting area which features a gas fireplace flanked by custom shelving, crown molding and wainscoting giving it a distinctive look. A luxurious master bathroom includes a Kohler jetted tub, double vanity, shower stall and a private water closet. There is a hall bath, two large guest bedrooms (one with a walk-in closet) and a second floor laundry room complete with a utility sink, cabinetry and a countertop. A door in the second guest bedroom opens to an expansive and very convenient walk-in attic area; the answer to all of your storage solutions. Additional amenities of this beautifully appointed home include an abundance of recessed lighting, light dimmers for added ambiance, a multi room speaker/ sound system, security system and a two car garage with automatic door openers. Cranberry Lakes offers a children's playground and a picnic area with an ideal location that is close to downtown Medford with its' quaint shops and restaurants.
Location
State NJ
County Burlington
Area Medford Twp (20320)
Zoning GD
Rooms
Other Rooms Living Room, Dining Room, Primary Bedroom, Sitting Room, Bedroom 2, Bedroom 3, Kitchen, Family Room, Foyer, Breakfast Room, Laundry, Office, Primary Bathroom
Interior
Interior Features Attic/House Fan, Breakfast Area, Ceiling Fan(s), Combination Dining/Living, Crown Moldings, Dining Area, Family Room Off Kitchen, Floor Plan - Open, Kitchen - Gourmet, Kitchen - Island, Primary Bath(s), Pantry, Recessed Lighting, Soaking Tub, Stall Shower, Tub Shower, Wainscotting, Upgraded Countertops, Walk-in Closet(s), Window Treatments, Wood Floors, Built-Ins, Carpet, Formal/Separate Dining Room
Hot Water Natural Gas
Heating Forced Air
Cooling Central A/C
Flooring Hardwood, Ceramic Tile, Carpet
Fireplaces Number 2
Fireplaces Type Fireplace - Glass Doors, Gas/Propane, Mantel(s)
Equipment Built-In Microwave, Built-In Range, Dishwasher, Disposal, Energy Efficient Appliances, Exhaust Fan, Stainless Steel Appliances, Water Heater - High-Efficiency, Oven/Range - Gas, Refrigerator
Fireplace Y
Appliance Built-In Microwave, Built-In Range, Dishwasher, Disposal, Energy Efficient Appliances, Exhaust Fan, Stainless Steel Appliances, Water Heater - High-Efficiency, Oven/Range - Gas, Refrigerator
Heat Source Natural Gas
Laundry Upper Floor
Exterior
Exterior Feature Porch(es), Patio(s)
Garage Built In, Garage - Front Entry, Garage Door Opener, Inside Access
Garage Spaces 2.0
Utilities Available Cable TV
Amenities Available Tot Lots/Playground, Lake
Waterfront N
Water Access N
View Trees/Woods, Scenic Vista, Garden/Lawn
Accessibility None
Porch Porch(es), Patio(s)
Attached Garage 2
Total Parking Spaces 2
Garage Y
Building
Lot Description Backs to Trees, Cul-de-sac, Front Yard, Landscaping, Level, No Thru Street, Premium, Private, Rear Yard, SideYard(s)
Story 2
Sewer Public Sewer
Water Public
Architectural Style Traditional
Level or Stories 2
Additional Building Above Grade, Below Grade
Structure Type 9'+ Ceilings,Tray Ceilings,Vaulted Ceilings
New Construction N
Schools
Elementary Schools Taunton Forge E.S.
Middle Schools Medford Township Memorial
High Schools Shawnee H.S.
School District Medford Township Public Schools
Others
Pets Allowed Y
HOA Fee Include Ext Bldg Maint,All Ground Fee,Common Area Maintenance,Lawn Maintenance,Management
Senior Community No
Tax ID 20-04804-00001 01-C0060
Ownership Condominium
Acceptable Financing Conventional, VA, Cash
Listing Terms Conventional, VA, Cash
Financing Conventional,VA,Cash
Special Listing Condition Standard
Pets Description No Pet Restrictions
Read Less

Bought with Donna M Brue • BHHS Fox & Roach-Washington-Gloucester
GET MORE INFORMATION




