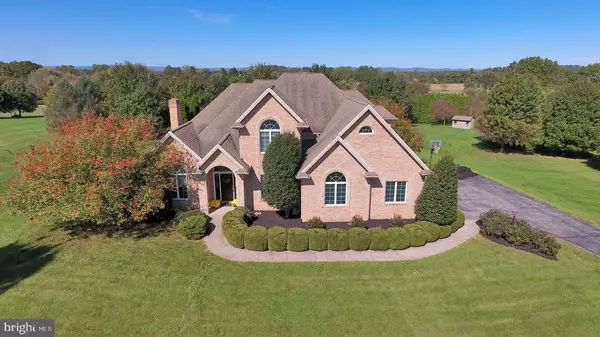For more information regarding the value of a property, please contact us for a free consultation.
8 ROCKWELL CT Carlisle, PA 17015
Want to know what your home might be worth? Contact us for a FREE valuation!

Our team is ready to help you sell your home for the highest possible price ASAP
Key Details
Sold Price $499,900
Property Type Single Family Home
Sub Type Detached
Listing Status Sold
Purchase Type For Sale
Square Footage 4,061 sqft
Price per Sqft $123
Subdivision Rockwell Farms
MLS Listing ID PACB118222
Sold Date 06/30/20
Style Traditional
Bedrooms 4
Full Baths 3
Half Baths 1
HOA Y/N N
Abv Grd Liv Area 3,561
Originating Board BRIGHT
Year Built 1998
Annual Tax Amount $8,221
Tax Year 2020
Lot Size 2.500 Acres
Acres 2.5
Property Description
As you enter this all-brick, 4 bedroom, 4000+ sqft Roland built home, you will be "AWED" by the vaulted ceiling, expansive foyer that is flanked by both a luxurious dining room and living room. Moving through French doors, the large family room beckons you in to relax with the vaulted ceiling, brick fireplace, and Palladian windows. Entertaining is made easy when working in the gourmet kitchen with the stainless steel appliances, custom cabinets, and breakfast room. There is a en-suite bedroom included on the main level. On the upper floor, the large master suite offers a sitting area with a walk-in closet and a huge master bath with a Whirlpool soaking tub and stunning walk-in shower plus two additional bedrooms & bath. Some of the many amenities included are hardwood floors throughout, Hunter Douglas blinds & shades, Casablanca ceiling fans, crown molding, 3 car side-entrance garage. This elegant home sits on two and a half well-maintained acres on a cul-de-sac and provides a private patio in the backyard and magnificent views of the lovely Carlisle countryside and mountain ranges. Come & enjoy the quality and the open / airiness of this lovely home!
Location
State PA
County Cumberland
Area Dickinson Twp (14408)
Zoning RESIDENTIAL 1 FAMILY
Rooms
Other Rooms Living Room, Dining Room, Primary Bedroom, Bedroom 2, Bedroom 4, Kitchen, Family Room, Foyer, Breakfast Room, Laundry, Recreation Room, Bathroom 2, Bathroom 3, Primary Bathroom, Half Bath
Basement Full, Partially Finished
Main Level Bedrooms 1
Interior
Interior Features Breakfast Area, Ceiling Fan(s), Chair Railings, Crown Moldings, Entry Level Bedroom, Family Room Off Kitchen, Floor Plan - Open, Formal/Separate Dining Room, Kitchen - Eat-In, Kitchen - Island, Primary Bath(s), Soaking Tub, Upgraded Countertops, Walk-in Closet(s), Window Treatments, Wood Floors, Carpet, Recessed Lighting, Stall Shower, Tub Shower
Heating Heat Pump(s)
Cooling Central A/C, Ceiling Fan(s)
Flooring Hardwood
Fireplaces Number 1
Fireplaces Type Mantel(s), Wood, Brick
Equipment Built-In Microwave, Dishwasher, Disposal, Intercom, Cooktop, Oven - Self Cleaning, Stainless Steel Appliances, Oven - Wall, Oven/Range - Electric, Refrigerator
Fireplace Y
Window Features Palladian,Screens
Appliance Built-In Microwave, Dishwasher, Disposal, Intercom, Cooktop, Oven - Self Cleaning, Stainless Steel Appliances, Oven - Wall, Oven/Range - Electric, Refrigerator
Heat Source Electric, Oil
Laundry Main Floor
Exterior
Exterior Feature Patio(s)
Garage Garage - Side Entry, Garage Door Opener, Inside Access
Garage Spaces 3.0
Fence Invisible, Fully
Waterfront N
Water Access N
View Mountain, Panoramic, Scenic Vista
Accessibility 2+ Access Exits
Porch Patio(s)
Attached Garage 3
Total Parking Spaces 3
Garage Y
Building
Story 2
Sewer On Site Septic
Water Well, Private
Architectural Style Traditional
Level or Stories 2
Additional Building Above Grade, Below Grade
New Construction N
Schools
High Schools Carlisle Area
School District Carlisle Area
Others
Senior Community No
Tax ID 08-11-0290-105
Ownership Fee Simple
SqFt Source Estimated
Security Features Intercom,Security System,Smoke Detector
Acceptable Financing Cash, Conventional, VA
Listing Terms Cash, Conventional, VA
Financing Cash,Conventional,VA
Special Listing Condition Standard
Read Less

Bought with JAMES COLLINS, BROKER • Real Estate Excel
GET MORE INFORMATION




