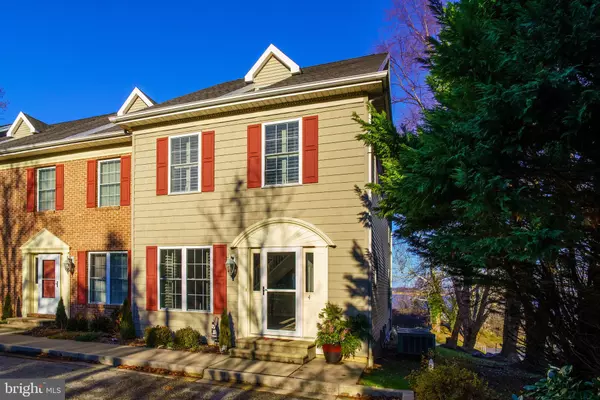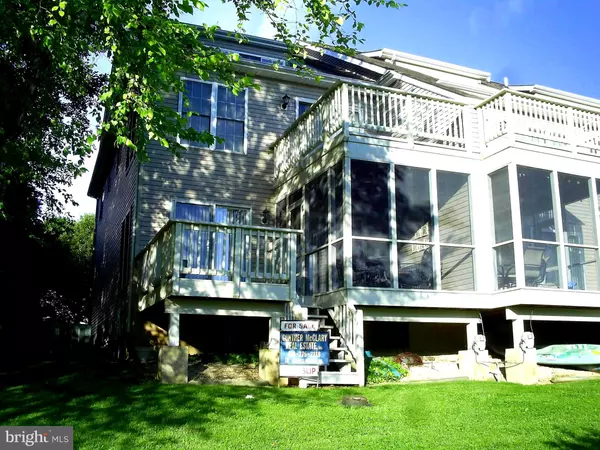For more information regarding the value of a property, please contact us for a free consultation.
1 IDLEWHILE AVE #4 Betterton, MD 21610
Want to know what your home might be worth? Contact us for a FREE valuation!

Our team is ready to help you sell your home for the highest possible price ASAP
Key Details
Sold Price $295,000
Property Type Condo
Sub Type Condo/Co-op
Listing Status Sold
Purchase Type For Sale
Square Footage 1,904 sqft
Price per Sqft $154
Subdivision Crews Landing
MLS Listing ID MDKE116042
Sold Date 03/20/20
Style Colonial
Bedrooms 3
Full Baths 2
Half Baths 1
Condo Fees $425/mo
HOA Y/N N
Abv Grd Liv Area 1,904
Originating Board BRIGHT
Year Built 2000
Annual Tax Amount $3,990
Tax Year 2019
Lot Size 5.000 Acres
Acres 5.0
Property Description
This wonderful 3 bedroom townhouse is move in ready and competitively priced. The unit has been recently renovated with wood plank tile floors, updated kitchen with granite countertops, and stainless steel appliances. Living room with gas fireplace has access to screen porch and deck. Large master bedroom with seating area balcony. Master bath has beautiful tiled walk-in shower, new cabinetry and granite countertop. Third floor bedroom offers expansive views of the upper Bay. Full basement with workbench and closet, plenty of room for all your toys. This 5 acre setting is beautifully landscaped and carefree and includes a community dock and great private sandy beach. An 11,000 lb., remote controlled boat lift with E-drive motors is included. Enjoy maintenance free living, just lock doors and leave.
Location
State MD
County Kent
Zoning MIXED RESIDENTIAL
Direction South
Rooms
Other Rooms Living Room, Dining Room, Primary Bedroom, Bedroom 2, Bedroom 3, Kitchen, Basement
Basement Connecting Stairway, Full
Interior
Interior Features Combination Kitchen/Living, Dining Area, Window Treatments, Floor Plan - Open, Primary Bath(s), Primary Bedroom - Bay Front, Spiral Staircase, Stall Shower, Upgraded Countertops, Walk-in Closet(s)
Hot Water Electric
Heating Heat Pump(s)
Cooling Heat Pump(s)
Flooring Ceramic Tile, Hardwood
Fireplaces Number 1
Fireplaces Type Gas/Propane
Equipment Stainless Steel Appliances
Fireplace Y
Appliance Stainless Steel Appliances
Heat Source Electric
Laundry Upper Floor
Exterior
Exterior Feature Deck(s), Screened
Amenities Available Beach, Boat Dock/Slip
Waterfront Y
Waterfront Description Rip-Rap,Sandy Beach
Water Access Y
Water Access Desc Boat - Powered,Canoe/Kayak,Private Access,Swimming Allowed
View Water, Bay, Scenic Vista
Accessibility None
Porch Deck(s), Screened
Garage N
Building
Lot Description Landscaping, Partly Wooded, Private, Rip-Rapped
Story 3+
Sewer Public Septic
Water Public
Architectural Style Colonial
Level or Stories 3+
Additional Building Above Grade
New Construction N
Schools
School District Kent County Public Schools
Others
HOA Fee Include Lawn Maintenance,Snow Removal,Common Area Maintenance,Ext Bldg Maint
Senior Community No
Tax ID 1503029131
Ownership Fee Simple
SqFt Source Estimated
Special Listing Condition Standard
Read Less

Bought with Ashton M Kelley • Gunther-McClary Real Estate
GET MORE INFORMATION




