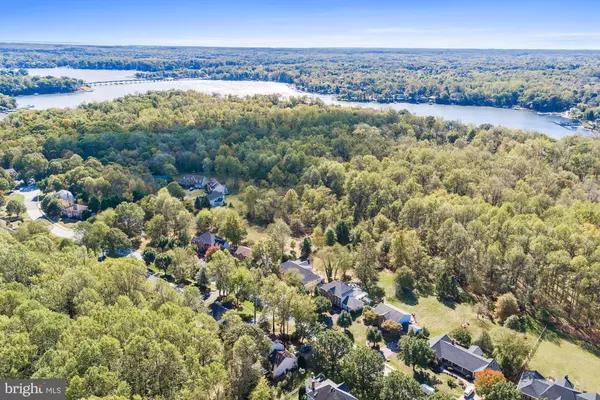For more information regarding the value of a property, please contact us for a free consultation.
513 POST OAK RD Annapolis, MD 21401
Want to know what your home might be worth? Contact us for a FREE valuation!

Our team is ready to help you sell your home for the highest possible price ASAP
Key Details
Sold Price $699,500
Property Type Single Family Home
Sub Type Detached
Listing Status Sold
Purchase Type For Sale
Square Footage 5,435 sqft
Price per Sqft $128
Subdivision Windfern Forest
MLS Listing ID MDAA416556
Sold Date 03/06/20
Style Cape Cod
Bedrooms 5
Full Baths 4
Half Baths 1
HOA Fees $33/ann
HOA Y/N Y
Abv Grd Liv Area 3,568
Originating Board BRIGHT
Year Built 1989
Annual Tax Amount $6,923
Tax Year 2018
Lot Size 0.553 Acres
Acres 0.55
Property Description
FIRST FLOOR MASTER IN ALMOST NEW HOME CONVENIENT TO EVERYTHING IN ANNAPOLIS! Main floor master suite w/ gorgeous master bathroom. Wake up every morning and sit on your deck as you enjoy the wildlife in your private, wooded backyard. All the major components have been updated/replaced in this gorgeous home. Fine details throughout such as crown molding & wainscoting. Brand new large kitchen w/ white shaker, soft closing cabinets & drawers, all new appliances, contrasting gray center island, & tons of storage. 2 story family room off kitchen w/ wood fireplace & 2 new sliding glass doors leads to deck & patio-perfect for entertaining! 1 of the 3 main floor bedrooms has floor to ceiling built in shelves-could be perfect for your home office! Fully finished basement w/ multiple rooms for endless possibilities-home gym...game room-the choice is yours! One of the rooms downstairs has a rough in for a wet bar-make it your home theater! 2 car attached garage! Brand new updates incl: roof, HVAC, water heater, water treatment system, carpet, all appliances & much more! Windfern Forest community has a private pier w/ slips on a first come first served basis included in your $400/year HOA. Community also has large gazebo, picnic tables & charcoal grills!
Location
State MD
County Anne Arundel
Zoning R2
Rooms
Basement Connecting Stairway, Fully Finished
Main Level Bedrooms 3
Interior
Interior Features Entry Level Bedroom, Family Room Off Kitchen, Dining Area, Crown Moldings, Chair Railings, Central Vacuum, Ceiling Fan(s), Carpet, Formal/Separate Dining Room, Kitchen - Gourmet, Kitchen - Island, Kitchen - Table Space, Primary Bath(s), Pantry, Upgraded Countertops, Wainscotting, Walk-in Closet(s), Water Treat System
Heating Heat Pump(s)
Cooling Central A/C, Ceiling Fan(s)
Fireplaces Number 1
Fireplaces Type Wood
Equipment Built-In Microwave, Central Vacuum, Dishwasher, Disposal, Dryer, Washer, Oven - Wall, Cooktop, Water Conditioner - Owned, Water Heater
Fireplace Y
Appliance Built-In Microwave, Central Vacuum, Dishwasher, Disposal, Dryer, Washer, Oven - Wall, Cooktop, Water Conditioner - Owned, Water Heater
Heat Source Electric
Laundry Main Floor
Exterior
Exterior Feature Deck(s), Patio(s)
Garage Garage - Front Entry
Garage Spaces 2.0
Waterfront N
Water Access Y
Water Access Desc Fishing Allowed,Canoe/Kayak,Boat - Powered,Private Access,Waterski/Wakeboard
View Trees/Woods
Accessibility Other
Porch Deck(s), Patio(s)
Attached Garage 2
Total Parking Spaces 2
Garage Y
Building
Story 3+
Sewer Septic Exists
Water Well
Architectural Style Cape Cod
Level or Stories 3+
Additional Building Above Grade, Below Grade
New Construction N
Schools
School District Anne Arundel County Public Schools
Others
Senior Community No
Tax ID 020296990059373
Ownership Fee Simple
SqFt Source Estimated
Special Listing Condition Standard
Read Less

Bought with Monique Ligthart • Coldwell Banker Realty
GET MORE INFORMATION




