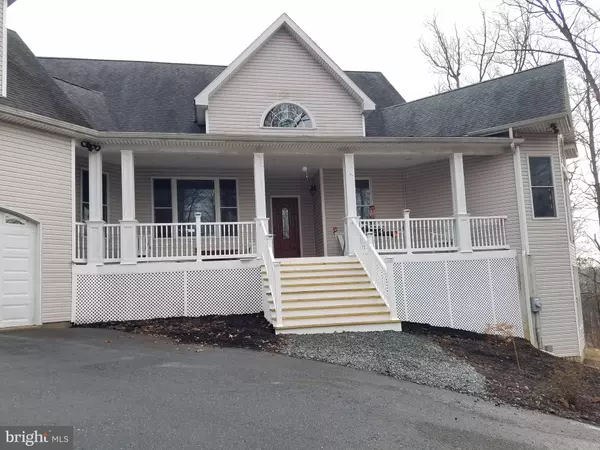For more information regarding the value of a property, please contact us for a free consultation.
223 CONGO NIANTIC RD Barto, PA 19504
Want to know what your home might be worth? Contact us for a FREE valuation!

Our team is ready to help you sell your home for the highest possible price ASAP
Key Details
Sold Price $455,000
Property Type Single Family Home
Sub Type Detached
Listing Status Sold
Purchase Type For Sale
Square Footage 5,366 sqft
Price per Sqft $84
Subdivision None Available
MLS Listing ID PAMC640172
Sold Date 09/30/20
Style Contemporary
Bedrooms 5
Full Baths 4
HOA Y/N N
Abv Grd Liv Area 3,366
Originating Board BRIGHT
Year Built 2010
Annual Tax Amount $8,420
Tax Year 2020
Lot Size 1.720 Acres
Acres 1.72
Lot Dimensions 170.00 x 0.00
Property Description
YES, WE'RE UNDER CONTRACT, BUT OFFERS CAN STILL BE MADE! Privacy, seclusion, and beautiful views await you in this spacious, contemporary home nestled on a wooded hilltop. This custom built home offers a functional open layout for family togetherness, as well as sizeable bedrooms for relaxing solace. Newly installed front steps take you up to a welcoming front deck and main entryway. Once inside, you will see the dazzling main floor that boasts beautiful hardwood flooring (milled from trees on the property), stunning vaulted ceilings, large wood burning fireplace with custom stone tile hearth, capable of producing 10,000 to 80,000 BTU output per hour of heat with two outside combustion air intakes for maximum efficiency. Also, a beautiful array of windows facing south - allowing for brilliant light, warmth, and energy-efficiency. The eat-in kitchen has plenty of gorgeous cherry cabinetry, large island with sink and breakfast bar, tall stools, pendant lighting, ceiling fan, and bump-out dining area. You will also find a formal dining room with ashtray ceiling, laundry room, a butler s pantry with included wine fridge, plenty of closet space, and entrance to oversized two-car garage. Two sets of French doors lead to a large deck with gas grill and an endless view of preserved farmland. Stairs to the second level lead to a curved balcony overlooking the first floor open space. The amazing Master Bedroom suite features tiled shower stall with glass doors, separate soaking tub, new tiled flooring, walk-in closet, vaulted ceiling with fan, and an exit to front deck. There is an additional, newly updated full in-law style living space with kitchen, full bath, laundry hookup, bedroom, and living room. Framing exists for adding a private entrance. Three more good size bedrooms remain, one with vaulted ceiling and French doors ready for deck/private entrance to be added. The huge finished walk-out basement is ready for all types of fun possibilities with custom bar and room enough for pool table, dance floor, entertainment center, projects, or work areas, and features epoxy flooring and a separate utilities/storage area. A constant supply of hot water is provided via two specially equipped water heaters, and the energy efficient heater is supplied by two 100 gallon propane tanks. This wonderful home is in a rural setting yet close enough to major routes to shopping, dining, and entertainment. Green Lane Park Reservoir is just minutes away, or take in a ball game with the Reading Phillies. Less than an hour away are Dorney Amusement Park, Wind Creek Event Center/Casino, Steel Stacks Entertainment, and Bethlehem Musikfest. Adventure a little further to ski in the Poconos, head to the Jersey Shore, visit historic Philadelphia or the always fascinating New York City. Make your appointment today to see this spectacular one of a kind home!
Location
State PA
County Montgomery
Area Douglass Twp (10632)
Zoning R1
Rooms
Basement Full, Outside Entrance, Walkout Level, Windows, Fully Finished
Interior
Interior Features Attic, Bar, Breakfast Area, Ceiling Fan(s), Dining Area, Efficiency, Family Room Off Kitchen, Floor Plan - Open, Kitchen - Eat-In, Kitchen - Island, Primary Bath(s), Soaking Tub, Stall Shower, Walk-in Closet(s), Wood Floors
Hot Water Propane, Multi-tank
Heating Forced Air
Cooling Central A/C
Flooring Hardwood, Ceramic Tile, Vinyl
Fireplaces Number 1
Fireplaces Type Mantel(s), Stone, Fireplace - Glass Doors, Wood
Equipment Dishwasher, Oven - Single, Oven/Range - Gas
Fireplace Y
Appliance Dishwasher, Oven - Single, Oven/Range - Gas
Heat Source Geo-thermal, Electric
Laundry Main Floor
Exterior
Exterior Feature Deck(s)
Garage Garage - Front Entry, Garage Door Opener, Inside Access
Garage Spaces 2.0
Amenities Available None
Waterfront N
Water Access N
View Panoramic, Trees/Woods
Roof Type Shingle,Pitched
Accessibility None
Porch Deck(s)
Attached Garage 2
Total Parking Spaces 2
Garage Y
Building
Lot Description Partly Wooded, Rear Yard, SideYard(s), Rural, Secluded, Sloping, Trees/Wooded
Story 2
Sewer On Site Septic
Water Well
Architectural Style Contemporary
Level or Stories 2
Additional Building Above Grade, Below Grade
Structure Type Cathedral Ceilings,9'+ Ceilings,Tray Ceilings,Vaulted Ceilings
New Construction N
Schools
High Schools Boyertown Area Senior
School District Boyertown Area
Others
Senior Community No
Tax ID 32-00-01140-016
Ownership Fee Simple
SqFt Source Assessor
Acceptable Financing Cash, Conventional, FHA, VA
Horse Property N
Listing Terms Cash, Conventional, FHA, VA
Financing Cash,Conventional,FHA,VA
Special Listing Condition Standard
Read Less

Bought with Susan F McFadden • Keller Williams Platinum Realty
GET MORE INFORMATION




