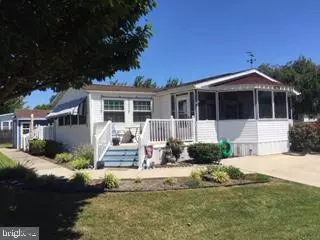For more information regarding the value of a property, please contact us for a free consultation.
35673 HIGHLANDS WAY #37460 Rehoboth Beach, DE 19971
Want to know what your home might be worth? Contact us for a FREE valuation!

Our team is ready to help you sell your home for the highest possible price ASAP
Key Details
Sold Price $94,900
Property Type Manufactured Home
Sub Type Manufactured
Listing Status Sold
Purchase Type For Sale
Subdivision Aspen Meadows
MLS Listing ID DESU143348
Sold Date 06/19/20
Style Other
Bedrooms 3
Full Baths 2
HOA Y/N N
Originating Board BRIGHT
Land Lease Amount 500.0
Land Lease Frequency Monthly
Year Built 1989
Annual Tax Amount $583
Tax Year 2019
Lot Dimensions 0.00 x 0.00
Property Description
NEW ROOF & SKYLIGHTS May 2020 Your beach home awaits you with a most welcoming front porch along with a a wonderful open floor plan. The Aspen ( family room) has a fireplace and sliding doors to the deck. The kitchen has a breakfast bar and a true window above the sink which most homes do not. The Master Br has a sliding door to a private deck and two closets.The hall bath was recently remodeled. There is a utility closet with the washer, dryer, hot water heater and a freezer. All of the windows have been recently replaced with double panes and the sliding doors are Pella. The front deck is new, the HVAC was installed in June 2018. The very large shed (3 years old) will hold all your beach gear, bikes or other storage . New deck railings and an outside shower. All buyers to be approved by park manager.Original owner and primary home.
Location
State DE
County Sussex
Area Lewes Rehoboth Hundred (31009)
Zoning 2399
Rooms
Main Level Bedrooms 3
Interior
Interior Features Breakfast Area, Carpet, Ceiling Fan(s), Combination Dining/Living, Window Treatments
Heating Heat Pump(s)
Cooling Heat Pump(s)
Fireplaces Number 1
Fireplaces Type Electric
Equipment Dishwasher, Dryer - Electric, Freezer, Microwave, Oven/Range - Electric, Range Hood, Refrigerator, Washer, Water Heater
Furnishings Partially
Fireplace Y
Window Features Double Pane,Skylights
Appliance Dishwasher, Dryer - Electric, Freezer, Microwave, Oven/Range - Electric, Range Hood, Refrigerator, Washer, Water Heater
Heat Source Electric
Laundry Main Floor
Exterior
Waterfront N
Water Access N
Accessibility None
Garage N
Building
Story 1
Sewer Public Sewer
Water Public
Architectural Style Other
Level or Stories 1
Additional Building Above Grade, Below Grade
New Construction N
Schools
School District Cape Henlopen
Others
Pets Allowed Y
Senior Community No
Tax ID 334-12.00-105.01-37460
Ownership Land Lease
SqFt Source Estimated
Acceptable Financing Cash
Horse Property N
Listing Terms Cash
Financing Cash
Special Listing Condition Standard
Pets Description Number Limit
Read Less

Bought with Harry John Clark Jr. • RE/MAX Edge
GET MORE INFORMATION




