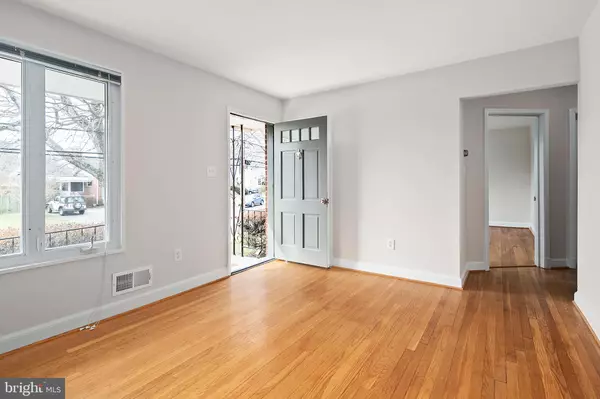For more information regarding the value of a property, please contact us for a free consultation.
4907 FLANDERS AVE Kensington, MD 20895
Want to know what your home might be worth? Contact us for a FREE valuation!

Our team is ready to help you sell your home for the highest possible price ASAP
Key Details
Sold Price $675,000
Property Type Single Family Home
Sub Type Detached
Listing Status Sold
Purchase Type For Sale
Square Footage 2,101 sqft
Price per Sqft $321
Subdivision Garrett Park Estates
MLS Listing ID MDMC694866
Sold Date 03/23/20
Style Cape Cod
Bedrooms 4
Full Baths 2
Half Baths 1
HOA Y/N N
Abv Grd Liv Area 1,651
Originating Board BRIGHT
Year Built 1953
Annual Tax Amount $520
Tax Year 2020
Lot Size 7,801 Sqft
Acres 0.18
Property Description
Don t Miss this Charming Cape Cod Full of Modern Updates Located in Sought-after Garrett Park Estates. ENTIRE HOME FRESHLY PAINTED, REFINISHED HARDWOOD FLOORS ON MAIN & UPPER LEVELS, UPDATED BATHROOMS, RENOVATED KITCHEN WITH ALL NEW STAINLESS STEEL APPLIANCES, NEWER WINDOWS, FAMILY ROOM/SUNROOM ADDITION. One of the Highlights of this Home is the Bright & Spacious Main Level Family Room/Sunroom Addition with Windows on 3 Sides and a Sliding Glass Door leading to a HUGE Partially Covered Deck and Fenced Backyard. The Main Level Boasts 2 Spacious Bedrooms and an Updated Full Bath. The Centrally Located Living Room Features Large Windows, a Fireplace with Mantle & Brick Surround and Opens to the Dining Area and Kitchen. The Upper Level Offers 2 Additional Bedrooms and an Updated Full Bath Plus a Bonus Lounge/Office. The Lower Level Rec Room with Walk-up Access to the Backyard has NEW ENGINEERED HARDWOOD FLOORS, a Half Bath and a Large Storage Room/Workroom. Amazing Location with Tons of Shopping, Dining, Entertainment & Recreation Options Including: Strathmore Music Center, Pike & Rose, iPic Theater, Rockville Pike Shopping Centers, Downtown Bethesda, Rock Creek Park and More! Perfect for Commuters - Walk to Grosvenor Metro. Minutes to I-495 & I-270.
Location
State MD
County Montgomery
Zoning R60
Rooms
Basement Walkout Stairs, Partially Finished
Main Level Bedrooms 2
Interior
Interior Features Ceiling Fan(s), Chair Railings, Dining Area, Family Room Off Kitchen, Wood Floors
Heating Forced Air
Cooling Central A/C
Fireplaces Number 1
Fireplaces Type Mantel(s)
Equipment Built-In Microwave, Oven/Range - Electric, Refrigerator, Dishwasher, Disposal, Washer, Dryer
Fireplace Y
Appliance Built-In Microwave, Oven/Range - Electric, Refrigerator, Dishwasher, Disposal, Washer, Dryer
Heat Source Natural Gas
Exterior
Waterfront N
Water Access N
Accessibility None
Garage N
Building
Story 3+
Sewer Public Sewer
Water Public
Architectural Style Cape Cod
Level or Stories 3+
Additional Building Above Grade, Below Grade
New Construction N
Schools
Elementary Schools Garrett Park
Middle Schools Tilden
High Schools Walter Johnson
School District Montgomery County Public Schools
Others
Senior Community No
Tax ID 160400062387
Ownership Fee Simple
SqFt Source Estimated
Special Listing Condition Standard
Read Less

Bought with Michael D Delp • Compass
GET MORE INFORMATION




