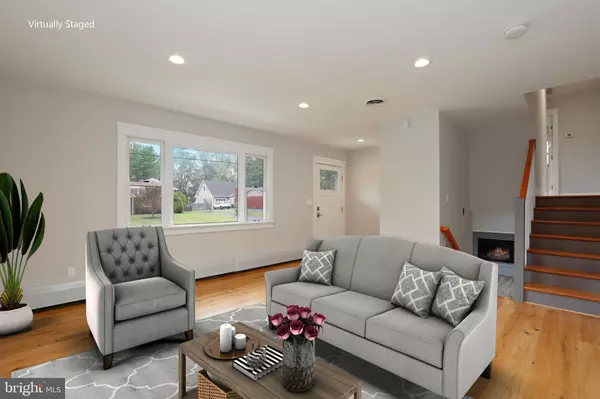For more information regarding the value of a property, please contact us for a free consultation.
830 SNIDER LN Silver Spring, MD 20905
Want to know what your home might be worth? Contact us for a FREE valuation!

Our team is ready to help you sell your home for the highest possible price ASAP
Key Details
Sold Price $500,000
Property Type Single Family Home
Sub Type Detached
Listing Status Sold
Purchase Type For Sale
Square Footage 2,049 sqft
Price per Sqft $244
Subdivision None Available
MLS Listing ID MDMC707520
Sold Date 07/10/20
Style Split Level
Bedrooms 3
Full Baths 2
HOA Y/N N
Abv Grd Liv Area 1,568
Originating Board BRIGHT
Year Built 1956
Annual Tax Amount $4,295
Tax Year 2019
Lot Size 0.682 Acres
Acres 0.68
Property Description
**MUST SEE STUNNING RENOVATION** 3 BR, 2 BA split level garage home, located on a large, flat & gorgeous .67 acre lot on a quiet street, only 5 minutes from the ICC/I200! ALL BRAND NEW FEATURES INCLUDE: Entire Garage, front door, kitchen cabinets, counters & appliances, both full bathrooms, engineered wood, ceramic & luxury vinyl flooring throughout, moldings, baseboards, solid wood interior doors, all lighting, switches, receptacles, Hardie board siding, soffits, gutters & downspouts. Entire house completely painted inside & out, with BRAND NEW concrete sidewalks, back patio, and doors & window at exterior work shed. BRAND NEW oil furnace, HWH & oil tank, with new dryer and 30 year Architectural roof added in 2019! Replacement windows 5-7 years! See a complete features list at property!
Location
State MD
County Montgomery
Zoning RE1
Rooms
Other Rooms Living Room, Bedroom 2, Bedroom 3, Kitchen, Family Room, Foyer, Bedroom 1, Laundry, Full Bath
Interior
Interior Features Attic, Breakfast Area, Combination Kitchen/Dining, Floor Plan - Traditional, Kitchen - Eat-In, Kitchen - Gourmet, Kitchen - Table Space, Recessed Lighting, Tub Shower, Upgraded Countertops, Wood Floors
Heating Central
Cooling Central A/C
Flooring Ceramic Tile, Wood, Vinyl
Fireplaces Number 1
Fireplaces Type Brick, Fireplace - Glass Doors, Mantel(s)
Equipment Refrigerator, Built-In Microwave, Dishwasher, Disposal, Oven - Single, Oven/Range - Electric, Cooktop, Washer, Dryer, Water Heater
Furnishings No
Fireplace Y
Window Features Double Pane
Appliance Refrigerator, Built-In Microwave, Dishwasher, Disposal, Oven - Single, Oven/Range - Electric, Cooktop, Washer, Dryer, Water Heater
Heat Source Oil
Laundry Has Laundry, Lower Floor, Washer In Unit, Dryer In Unit
Exterior
Exterior Feature Patio(s)
Garage Garage - Front Entry, Inside Access
Garage Spaces 7.0
Fence Chain Link
Waterfront N
Water Access N
View Scenic Vista
Roof Type Architectural Shingle
Street Surface Paved
Accessibility None
Porch Patio(s)
Road Frontage Public
Attached Garage 1
Total Parking Spaces 7
Garage Y
Building
Lot Description Cleared, Front Yard, SideYard(s), Rear Yard
Story 3
Sewer Public Sewer
Water Public
Architectural Style Split Level
Level or Stories 3
Additional Building Above Grade, Below Grade
Structure Type Dry Wall
New Construction N
Schools
Elementary Schools Cloverly
Middle Schools Briggs Chaney
High Schools Paint Branch
School District Montgomery County Public Schools
Others
Senior Community No
Tax ID 160500281991
Ownership Fee Simple
SqFt Source Assessor
Security Features Smoke Detector
Horse Property N
Special Listing Condition Standard
Read Less

Bought with Heather M Sand • RLAH @properties
GET MORE INFORMATION




