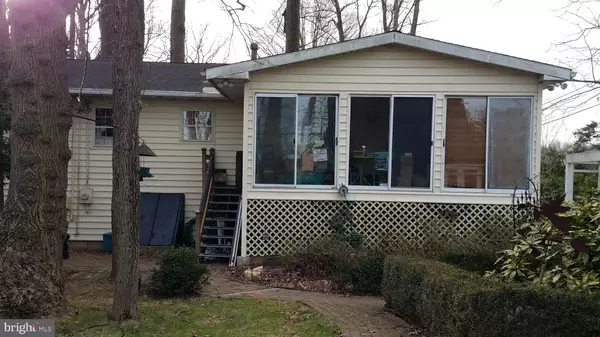For more information regarding the value of a property, please contact us for a free consultation.
1 ARGYLE RD Newark, DE 19713
Want to know what your home might be worth? Contact us for a FREE valuation!

Our team is ready to help you sell your home for the highest possible price ASAP
Key Details
Sold Price $240,000
Property Type Single Family Home
Sub Type Detached
Listing Status Sold
Purchase Type For Sale
Square Footage 2,178 sqft
Price per Sqft $110
Subdivision Robscott Manor
MLS Listing ID DENC494526
Sold Date 04/09/20
Style Ranch/Rambler
Bedrooms 4
Full Baths 1
Half Baths 1
HOA Y/N N
Abv Grd Liv Area 1,650
Originating Board BRIGHT
Year Built 1965
Annual Tax Amount $2,099
Tax Year 2019
Lot Size 0.290 Acres
Acres 0.29
Lot Dimensions 67.00 x 136.00
Property Description
A very attractive 4 bedroom, 1 1/2 bath, bi-level, on a partially wooded corner lot with a 2 car detached garage with loft and electric. This home has a large screened in deck and a brick patio and side walk with automatic motion exterior lighting, and updated drive way. The roof has been replaced with 30 yr. asphalt shingle. The ceilings and hallway have been freshly painted. The interior has many upgrades that include an updated Kitchen, with stainless steel appliances, granite counter tops, back splash, kitchen sink, custom cabinets, hardwood floor, and hutch. Also, the flooring throughout the house is hardwood. In the lower level additional insulation has been added in the Master bedroom for additional comfort, which includes a sizable dressing room and a powder room that could easily be converted into a full bath. There is a nice size box window in the living room. All the interior doors have been replaced with new six panel doors. In the family room there is a nice working stove for the extra cold nights. This home is being sold as is with a HMS Warranty.
Location
State DE
County New Castle
Area Newark/Glasgow (30905)
Zoning NC6.5
Direction Southwest
Rooms
Other Rooms Family Room
Basement Full
Main Level Bedrooms 3
Interior
Interior Features Floor Plan - Traditional, Tub Shower, Upgraded Countertops, Window Treatments, Wood Floors, Wood Stove
Hot Water Natural Gas
Heating Forced Air
Cooling Central A/C
Flooring Hardwood
Equipment Built-In Microwave, Built-In Range, Dishwasher, Disposal, Dryer - Electric, Oven - Self Cleaning, Oven/Range - Electric, Refrigerator, Stainless Steel Appliances, Stove, Washer, Water Heater
Furnishings No
Fireplace N
Window Features Bay/Bow,Double Pane,Insulated,Screens,Storm
Appliance Built-In Microwave, Built-In Range, Dishwasher, Disposal, Dryer - Electric, Oven - Self Cleaning, Oven/Range - Electric, Refrigerator, Stainless Steel Appliances, Stove, Washer, Water Heater
Heat Source Natural Gas
Laundry Lower Floor, Has Laundry
Exterior
Exterior Feature Deck(s), Patio(s)
Garage Oversized, Garage - Front Entry, Other
Garage Spaces 2.0
Utilities Available Above Ground, Cable TV, Phone Available, Sewer Available, Water Available, Natural Gas Available
Waterfront N
Water Access N
View Street, Trees/Woods
Roof Type Asphalt
Street Surface Black Top
Accessibility Chairlift
Porch Deck(s), Patio(s)
Road Frontage City/County, Public
Total Parking Spaces 2
Garage Y
Building
Lot Description Corner, Front Yard, Irregular, Landscaping, Partly Wooded, Rear Yard, SideYard(s)
Story 2
Foundation Block
Sewer Public Sewer
Water Public
Architectural Style Ranch/Rambler
Level or Stories 2
Additional Building Above Grade, Below Grade
Structure Type Dry Wall
New Construction N
Schools
School District Christina
Others
Senior Community No
Tax ID 11-006.10-070
Ownership Fee Simple
SqFt Source Assessor
Security Features Security System,Smoke Detector,Monitored
Acceptable Financing Cash, Conventional, FHA
Horse Property N
Listing Terms Cash, Conventional, FHA
Financing Cash,Conventional,FHA
Special Listing Condition Standard
Read Less

Bought with Saundra S Cooper • Tesla Realty Group, LLC
GET MORE INFORMATION




