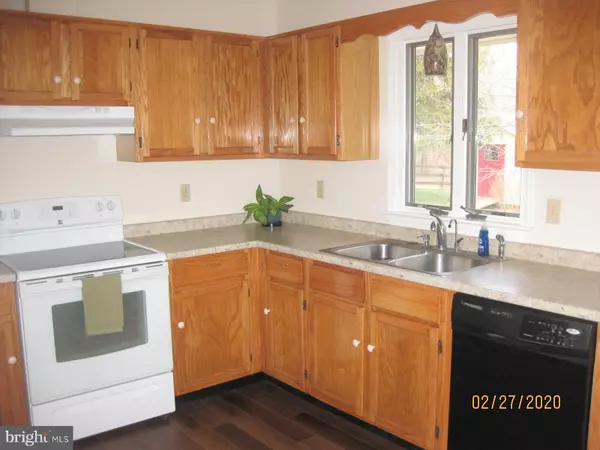For more information regarding the value of a property, please contact us for a free consultation.
216 BLUEBIRD DR Stephens City, VA 22655
Want to know what your home might be worth? Contact us for a FREE valuation!

Our team is ready to help you sell your home for the highest possible price ASAP
Key Details
Sold Price $225,000
Property Type Single Family Home
Sub Type Detached
Listing Status Sold
Purchase Type For Sale
Square Footage 1,493 sqft
Price per Sqft $150
Subdivision Greenbriar Village
MLS Listing ID VAFV156018
Sold Date 04/20/20
Style Split Foyer
Bedrooms 5
Full Baths 2
HOA Y/N N
Abv Grd Liv Area 878
Originating Board BRIGHT
Year Built 1986
Annual Tax Amount $960
Tax Year 2019
Lot Size 0.275 Acres
Acres 0.28
Property Description
Spacious Split Foyer with 5 bedrooms and 2 bathrooms. The sellers and contractors have been working very hard on this home. New Siding, Shutters, and Gutters installed 2019. There are many gorgeous finishes throughout on this home with fresh paint. New Carpet that was just installed last month in Living Room, Hallway, Master Bedroom and 1 Bedroom in the Basement. Impeccable new Laminate Flooring just installed in the Kitchen and Foyer. Updated Appliances Dishwasher 2007, Stove 2011, & Refrigerator in 2018. Kitchen was updated with new lights & ceiling fan. HVAC was replaced in 2009 and Water Heater was replaced in 2007. New Porch railings just installed on the back porch. Fenced in yard that backs to trees for lots of privacy. The shed conveys which is 16x12 with ramp for all your lawn toys. This home is a must to see at this price.
Location
State VA
County Frederick
Zoning RP
Rooms
Other Rooms Living Room, Primary Bedroom, Bedroom 2, Bedroom 3, Bedroom 4, Bedroom 5, Kitchen, Laundry
Basement Full, Daylight, Partial, Fully Finished, Walkout Stairs
Main Level Bedrooms 2
Interior
Interior Features Carpet, Ceiling Fan(s), Floor Plan - Traditional, Kitchen - Eat-In, Kitchen - Table Space, Stall Shower, Wood Floors, Other
Hot Water Bottled Gas
Heating Forced Air
Cooling Ceiling Fan(s), Central A/C
Flooring Carpet, Hardwood, Laminated, Vinyl
Equipment Dishwasher, Dryer, Washer, Exhaust Fan, Oven/Range - Electric, Range Hood, Refrigerator, Water Heater
Window Features Insulated,Low-E
Appliance Dishwasher, Dryer, Washer, Exhaust Fan, Oven/Range - Electric, Range Hood, Refrigerator, Water Heater
Heat Source Propane - Leased
Exterior
Exterior Feature Deck(s)
Fence Rear, Wood, Split Rail
Utilities Available Cable TV Available, Propane
Waterfront N
Water Access N
Roof Type Shingle
Street Surface Black Top
Accessibility None
Porch Deck(s)
Garage N
Building
Lot Description Backs to Trees, Rear Yard
Story 2
Sewer Public Sewer
Water Public
Architectural Style Split Foyer
Level or Stories 2
Additional Building Above Grade, Below Grade
Structure Type Dry Wall
New Construction N
Schools
School District Frederick County Public Schools
Others
Senior Community No
Tax ID 75E 3 2 114
Ownership Fee Simple
SqFt Source Assessor
Security Features Carbon Monoxide Detector(s),Motion Detectors,Smoke Detector
Special Listing Condition Standard
Read Less

Bought with Christine Binnix • Avery-Hess, REALTORS
GET MORE INFORMATION




