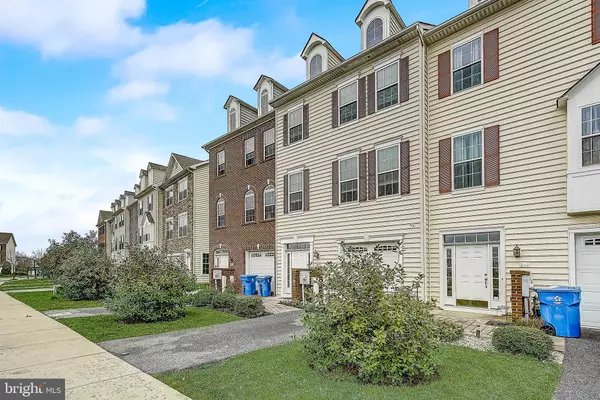For more information regarding the value of a property, please contact us for a free consultation.
847 HUBBEL AVE Bear, DE 19701
Want to know what your home might be worth? Contact us for a FREE valuation!

Our team is ready to help you sell your home for the highest possible price ASAP
Key Details
Sold Price $285,000
Property Type Townhouse
Sub Type Interior Row/Townhouse
Listing Status Sold
Purchase Type For Sale
Square Footage 2,262 sqft
Price per Sqft $125
Subdivision Meridian Crossing
MLS Listing ID DENC499068
Sold Date 06/30/20
Style Side-by-Side
Bedrooms 3
Full Baths 2
Half Baths 2
HOA Fees $55/mo
HOA Y/N Y
Abv Grd Liv Area 2,262
Originating Board BRIGHT
Year Built 2011
Annual Tax Amount $2,641
Tax Year 2019
Lot Size 2,614 Sqft
Acres 0.06
Lot Dimensions 0.00 x 0.00
Property Description
Prepare to be wowed by this well-appointed, luxury town home nestled in a picturesque, amenity-rich community with tranquil pond views, club house/pool, tennis court, walking trails and soccer field. This beauty boasts 2,400 sq. ft. over 3 floors of living space. No square footage goes to waste here, as even the lower level is completely finished to reveal a large family/entertainment room. There is also either a full bath or powder room on every level. Features Include Granite Counter tops in Kitchen, Gourmet Island, Upgraded Cabinets with molding and knobs, Stainless Steel Kitchen Appliances, Trex-style Deck, Patio, Crown Molding/Wainscoting, Columns in Dining Room, Hardwood Flooring in Living/Dining room, Ceramic Tile Kitchen, and Luxury Master Bath with luxury garden style soaking tub and separate Shower. This home has been freshly painted with new carpet installed. A must see!***VIRTUAL TOUR: https://my.matterport.com/show/?m=vWUQgixYaLo&brand=0
Location
State DE
County New Castle
Area New Castle/Red Lion/Del.City (30904)
Zoning ST
Interior
Hot Water Natural Gas
Heating Central
Cooling Central A/C
Fireplace N
Heat Source Natural Gas
Laundry Lower Floor
Exterior
Garage Garage - Front Entry
Garage Spaces 1.0
Amenities Available Club House, Swimming Pool, Tennis Courts, Basketball Courts, Baseball Field, Jog/Walk Path
Waterfront N
Water Access N
Accessibility None
Attached Garage 1
Total Parking Spaces 1
Garage Y
Building
Story 3
Sewer Public Sewer
Water Public
Architectural Style Side-by-Side
Level or Stories 3
Additional Building Above Grade, Below Grade
New Construction N
Schools
School District Colonial
Others
HOA Fee Include Snow Removal,Lawn Maintenance
Senior Community No
Tax ID 10-048.30-160
Ownership Fee Simple
SqFt Source Estimated
Acceptable Financing Cash, Conventional, FHA, VA
Listing Terms Cash, Conventional, FHA, VA
Financing Cash,Conventional,FHA,VA
Special Listing Condition Standard
Read Less

Bought with Brandon L Jones • Barksdale & Affiliates Realty
GET MORE INFORMATION




