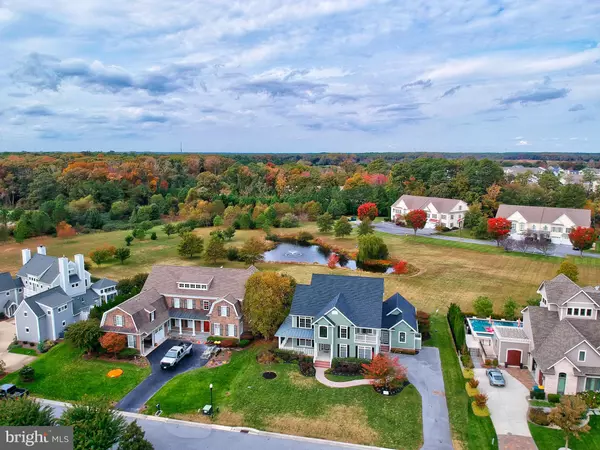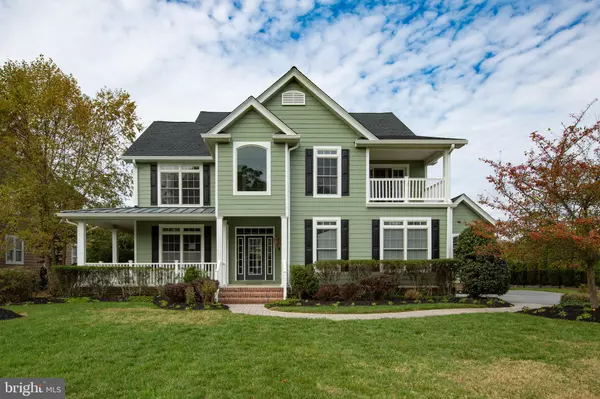For more information regarding the value of a property, please contact us for a free consultation.
5 WADES CT Rehoboth Beach, DE 19971
Want to know what your home might be worth? Contact us for a FREE valuation!

Our team is ready to help you sell your home for the highest possible price ASAP
Key Details
Sold Price $1,150,000
Property Type Single Family Home
Sub Type Detached
Listing Status Sold
Purchase Type For Sale
Square Footage 3,500 sqft
Price per Sqft $328
Subdivision Canal Corkran
MLS Listing ID DESU150294
Sold Date 07/24/20
Style Coastal
Bedrooms 4
Full Baths 4
Half Baths 1
HOA Fees $111/qua
HOA Y/N Y
Abv Grd Liv Area 3,500
Originating Board BRIGHT
Year Built 2004
Annual Tax Amount $2,191
Tax Year 2019
Lot Size 0.270 Acres
Acres 0.27
Lot Dimensions 100.00 x 120.00
Property Description
**VIRTUAL OPEN HOUSE -- SAT APR 18 AT NOON ** **ENTERTAINER'S DREAM *** This stunning home in the premiere community of Canal Corkran has been completely renovated and is ready for its new owners to enjoy! Full of brand new, custom, and luxurious features, this open concept 4 bedroom and 4/1 bathroom home has plenty of room for relaxing or hosting guests. The first floor features the high ceilings, a brand new HVAC system, new drywall, trim, and doors, custom Anderson Teftex hardwood flooring, two kitchens, great room, dining room, and master suite. Enjoy a beautifully remodeled main kitchen and butlers kitchen, with upgraded stainless steel appliances and monogram/Kitchen Aid appliances, custom cabinets with designer hardware, new lighting, and quartz countertops. The main kitchen even features a new island with waterfall edges for increased counter space with an elegant, modern feel. The great room has been remodeled with a new custom built fireplace mantel, tile and has plenty of space for hosting guests. Rest and relax in the spacious master suite, with an expanded closet area. The master bath features new custom vanity cabinets with two sinks, and quartz countertops, and has a large shower and separate toilet room. Upstairs are the remaining three bedrooms, with new carpeting. There is fresh custom paint throughout the inside and outside of the home. The exterior of the home features beautiful landscaping on a peaceful street. Canal Corkran is a beautiful, highly sought after community less than 2 miles from the Atlantic Ocean. The community features a swimming pool, walking paths, and access to the Beach without having to get onto Rt 1!
Location
State DE
County Sussex
Area Lewes Rehoboth Hundred (31009)
Zoning MR
Rooms
Other Rooms Living Room, Dining Room, Primary Bedroom, Bedroom 2, Bedroom 3, Kitchen, Family Room, Den, Bedroom 1, Other, Bathroom 1, Bathroom 2, Bathroom 3, Primary Bathroom, Half Bath
Basement Poured Concrete
Main Level Bedrooms 1
Interior
Interior Features Butlers Pantry, Carpet, Ceiling Fan(s), Crown Moldings, Dining Area, Entry Level Bedroom, Family Room Off Kitchen, Floor Plan - Open, Formal/Separate Dining Room, Kitchen - Island, Recessed Lighting, Stall Shower, Tub Shower, Walk-in Closet(s), Wood Floors
Hot Water Electric
Heating Forced Air
Cooling Central A/C, Heat Pump(s), Zoned
Flooring Carpet, Hardwood, Ceramic Tile
Fireplaces Number 1
Fireplaces Type Gas/Propane
Equipment Built-In Microwave, Built-In Range, Cooktop, Dishwasher, Disposal, Dryer, Microwave, Oven/Range - Gas, Six Burner Stove, Stainless Steel Appliances, Washer, Water Heater
Furnishings No
Fireplace Y
Appliance Built-In Microwave, Built-In Range, Cooktop, Dishwasher, Disposal, Dryer, Microwave, Oven/Range - Gas, Six Burner Stove, Stainless Steel Appliances, Washer, Water Heater
Heat Source Electric, Propane - Owned
Laundry Main Floor
Exterior
Exterior Feature Porch(es), Balcony, Screened, Wrap Around
Garage Garage - Side Entry
Garage Spaces 2.0
Amenities Available Pool - Outdoor, Recreational Center
Waterfront N
Water Access N
View Pond
Roof Type Shingle
Accessibility None
Porch Porch(es), Balcony, Screened, Wrap Around
Road Frontage Private
Attached Garage 2
Total Parking Spaces 2
Garage Y
Building
Story 2
Foundation Concrete Perimeter, Crawl Space
Sewer Public Sewer
Water Public
Architectural Style Coastal
Level or Stories 2
Additional Building Above Grade, Below Grade
Structure Type 9'+ Ceilings,Dry Wall,Tray Ceilings
New Construction N
Schools
School District Cape Henlopen
Others
Senior Community No
Tax ID 334-13.00-1441.00
Ownership Fee Simple
SqFt Source Assessor
Acceptable Financing Cash, Conventional
Listing Terms Cash, Conventional
Financing Cash,Conventional
Special Listing Condition Standard
Read Less

Bought with Troy Austin Roberts • Mann & Sons, Inc.
GET MORE INFORMATION




