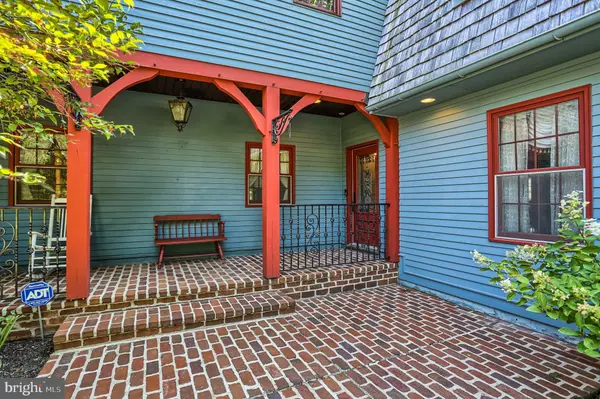For more information regarding the value of a property, please contact us for a free consultation.
5 DART MANOR COURT Hanover, PA 17331
Want to know what your home might be worth? Contact us for a FREE valuation!

Our team is ready to help you sell your home for the highest possible price ASAP
Key Details
Sold Price $700,000
Property Type Single Family Home
Sub Type Detached
Listing Status Sold
Purchase Type For Sale
Square Footage 7,035 sqft
Price per Sqft $99
Subdivision Hanover Boro
MLS Listing ID PAYK126868
Sold Date 05/14/21
Style Colonial
Bedrooms 6
Full Baths 5
Half Baths 2
HOA Y/N N
Abv Grd Liv Area 7,035
Originating Board BRIGHT
Year Built 1977
Annual Tax Amount $21,968
Tax Year 2020
Lot Size 0.830 Acres
Acres 0.83
Property Description
Urban elegance meets upscale luxury here at this manor home nestled in our hometown of Hanover. This exquisite home & its surrounding property are lavished with stately amenities and upgrades. The owners attention to detail is evident in the design, craftsmanship, and feel throughout this estate. Notable enhancements: *Mahogany Wood "Gatsby" inspired Bar w/ Onxy Coutertops & Fixtures, *Loft half circle Balcony w/ Custom Iron Work & Wood Railings, *Gourmet Kitchen, *Heated Travertine floor in Kitchen, *Bose Surround Sound, *1st & 2nd Floor Master Bedrooms & Baths, *5 Fireplaces, *Outdoor bar/entertainment area, *Outdoor Wood Fireplace, *Hot Tub/Spa, *Indoor Pool w/ Retractable Roof, *Pool House w/ Kitchen & Bar *Siding is Clapboard. These are just some of the features this Luxury home has to offers. Schedule a private showing of this property and see for yourself the quality and craftsmanship this manor has to offer.
Location
State PA
County York
Area Hanover Boro (15267)
Zoning RS
Rooms
Other Rooms Living Room, Dining Room, Primary Bedroom, Bedroom 2, Bedroom 3, Bedroom 4, Kitchen, Family Room, Den, Bedroom 1, Primary Bathroom
Basement Partial
Main Level Bedrooms 1
Interior
Interior Features 2nd Kitchen, Bar, Built-Ins, Cedar Closet(s), Chair Railings, Crown Moldings, Dining Area, Entry Level Bedroom, Exposed Beams, Family Room Off Kitchen, Formal/Separate Dining Room, Kitchen - Gourmet, Kitchen - Island, Primary Bath(s), Recessed Lighting, Sauna, Skylight(s), Sprinkler System, Stain/Lead Glass, Upgraded Countertops, Wainscotting, WhirlPool/HotTub, Wine Storage, Wood Floors
Hot Water Natural Gas
Heating Forced Air
Cooling Central A/C
Flooring Carpet, Ceramic Tile, Hardwood
Fireplaces Number 5
Fireplaces Type Gas/Propane, Mantel(s), Marble
Equipment Built-In Microwave, Built-In Range, Cooktop, Dishwasher, Disposal, Dryer, Extra Refrigerator/Freezer, Icemaker, Instant Hot Water, Oven - Double, Stainless Steel Appliances, Stove, Washer
Fireplace Y
Window Features Energy Efficient
Appliance Built-In Microwave, Built-In Range, Cooktop, Dishwasher, Disposal, Dryer, Extra Refrigerator/Freezer, Icemaker, Instant Hot Water, Oven - Double, Stainless Steel Appliances, Stove, Washer
Heat Source Natural Gas
Exterior
Exterior Feature Balcony, Patio(s), Roof
Garage Additional Storage Area, Built In, Garage - Front Entry, Oversized
Garage Spaces 3.0
Pool Filtered, Heated, In Ground, Indoor, Saltwater
Waterfront N
Water Access N
Roof Type Wood
Accessibility None
Porch Balcony, Patio(s), Roof
Attached Garage 3
Total Parking Spaces 3
Garage Y
Building
Lot Description Landscaping
Story 2
Sewer Public Sewer
Water Public
Architectural Style Colonial
Level or Stories 2
Additional Building Above Grade, Below Grade
Structure Type Beamed Ceilings,Cathedral Ceilings,2 Story Ceilings
New Construction N
Schools
School District Hanover Public
Others
Senior Community No
Tax ID 67-000-13-0156-00-00000
Ownership Fee Simple
SqFt Source Estimated
Acceptable Financing Cash, Conventional
Listing Terms Cash, Conventional
Financing Cash,Conventional
Special Listing Condition Standard
Read Less

Bought with Carolyn A Miller • RE/MAX Quality Service, Inc.
GET MORE INFORMATION




