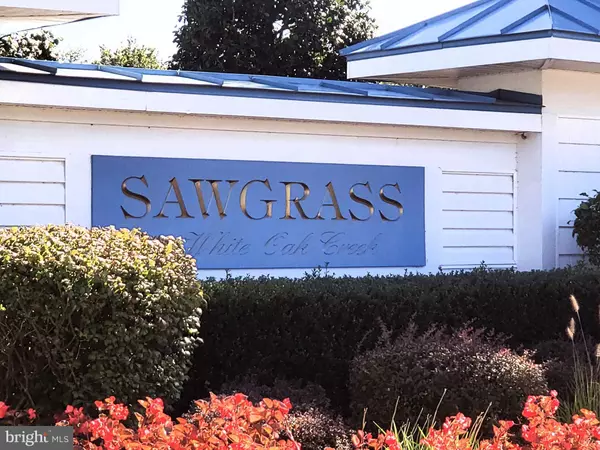For more information regarding the value of a property, please contact us for a free consultation.
21087 LAGUNA DRIVE Rehoboth Beach, DE 19971
Want to know what your home might be worth? Contact us for a FREE valuation!

Our team is ready to help you sell your home for the highest possible price ASAP
Key Details
Sold Price $349,000
Property Type Condo
Sub Type Condo/Co-op
Listing Status Sold
Purchase Type For Sale
Square Footage 3,200 sqft
Price per Sqft $109
Subdivision Sawgrass At White Oak Creek
MLS Listing ID DESU149970
Sold Date 09/17/20
Style Contemporary
Bedrooms 3
Full Baths 2
Half Baths 2
Condo Fees $300/mo
HOA Y/N N
Abv Grd Liv Area 3,200
Originating Board BRIGHT
Year Built 2007
Annual Tax Amount $1,920
Tax Year 2020
Lot Dimensions 0.00 x 0.00
Property Description
OPPORTUNITY KNOCKS! The seller will pay 6 months of HOA fees in advance at the time of closing! This gorgeous, gently used townhome is ready and waiting for you! Looking for a vacation home near the beaches, shopping, restaurants and activities? This could be IT! If instead you're looking for a full time home, with 3200 square feet, this could be just the right home for you! Upgrades galore from ceramic and hardwood flooring, granite counters, and recessed lighting, to the double sided gas fireplace! The recreation/family room on the ground floor has an adjacent wet bar, plus doors that open to the back patio fantastic setting for barbecuing while visiting with friends and family inside or in the yard that backs to common area and mature trees. Love to cook? The oversized, open gourmet kitchen with island is just the place. Beautiful cabinets, some with glass doors; all enhanced by the crown molding. Did we mention the Great Room PLUS Living Room on the main floor? And of course don't miss the open porch in the front of the home, and the balconies in the back of the home. Perfect settings to catch the sunrise or the sunset! The Master Bedroom has an adjoining sitting area. and of course the master bathroom is not to be missed. With its grand corner soaking tub, to the good sized custom tiled shower, plus two separate sink/vanity areas so no crowding! Come take a look at this one and make it YOURS! You'll be glad you did!
Location
State DE
County Sussex
Area Lewes Rehoboth Hundred (31009)
Zoning MR
Rooms
Other Rooms Living Room, Dining Room, Primary Bedroom, Sitting Room, Bedroom 2, Bedroom 3, Kitchen, Foyer, Great Room, Laundry, Recreation Room, Utility Room, Primary Bathroom, Full Bath, Half Bath
Interior
Interior Features Ceiling Fan(s), Carpet, Chair Railings, Combination Dining/Living, Combination Kitchen/Dining, Combination Kitchen/Living, Crown Moldings, Dining Area, Kitchen - Gourmet, Kitchen - Island, Primary Bath(s), Recessed Lighting, Soaking Tub, Upgraded Countertops, Walk-in Closet(s), Wet/Dry Bar, Wood Floors
Hot Water Tankless
Cooling Central A/C
Flooring Ceramic Tile, Hardwood, Partially Carpeted
Fireplaces Number 1
Fireplaces Type Double Sided, Gas/Propane
Equipment Built-In Microwave, Built-In Range, Cooktop - Down Draft, Dishwasher, Disposal, Dryer, Oven - Wall, Water Heater - Tankless, Washer, Stainless Steel Appliances, Refrigerator
Fireplace Y
Window Features Insulated,Screens,Transom
Appliance Built-In Microwave, Built-In Range, Cooktop - Down Draft, Dishwasher, Disposal, Dryer, Oven - Wall, Water Heater - Tankless, Washer, Stainless Steel Appliances, Refrigerator
Heat Source Propane - Leased
Laundry Has Laundry, Dryer In Unit, Washer In Unit, Upper Floor
Exterior
Exterior Feature Balcony, Deck(s), Patio(s), Porch(es)
Garage Garage - Front Entry, Garage Door Opener, Inside Access
Garage Spaces 1.0
Utilities Available Cable TV Available, Electric Available, Sewer Available, Water Available, Propane
Amenities Available Basketball Courts, Common Grounds, Community Center, Exercise Room, Fitness Center, Gated Community, Party Room, Pool - Outdoor, Swimming Pool, Tot Lots/Playground, Tennis Courts
Waterfront N
Water Access N
View Garden/Lawn, Trees/Woods
Roof Type Architectural Shingle
Accessibility 2+ Access Exits, Entry Slope <1', Level Entry - Main
Porch Balcony, Deck(s), Patio(s), Porch(es)
Attached Garage 1
Total Parking Spaces 1
Garage Y
Building
Lot Description Backs to Trees, Landscaping, Level, Rear Yard
Story 3
Sewer Public Sewer
Water Private/Community Water
Architectural Style Contemporary
Level or Stories 3
Additional Building Above Grade, Below Grade
Structure Type 9'+ Ceilings,Dry Wall,High
New Construction N
Schools
High Schools Cape Henlopen
School District Cape Henlopen
Others
HOA Fee Include All Ground Fee,Common Area Maintenance,Ext Bldg Maint,Lawn Maintenance,Management,Pool(s),Recreation Facility,Reserve Funds,Road Maintenance,Security Gate,Snow Removal,Trash
Senior Community No
Tax ID 334-19.00-1390.00-D-4
Ownership Condominium
Security Features Security Gate
Acceptable Financing Cash, Conventional
Listing Terms Cash, Conventional
Financing Cash,Conventional
Special Listing Condition Standard
Read Less

Bought with ANTHONY SACCO • Keller Williams Realty
GET MORE INFORMATION




