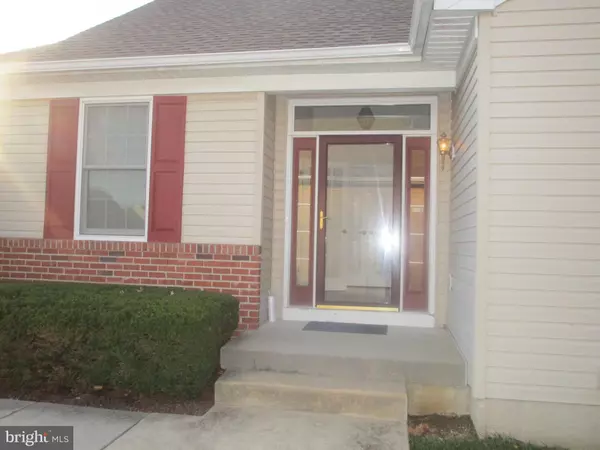For more information regarding the value of a property, please contact us for a free consultation.
17 BLUEBONNET RD Langhorne, PA 19047
Want to know what your home might be worth? Contact us for a FREE valuation!

Our team is ready to help you sell your home for the highest possible price ASAP
Key Details
Sold Price $435,000
Property Type Single Family Home
Sub Type Detached
Listing Status Sold
Purchase Type For Sale
Square Footage 1,783 sqft
Price per Sqft $243
Subdivision Flowers Mill
MLS Listing ID PABU483350
Sold Date 05/15/20
Style Ranch/Rambler
Bedrooms 2
Full Baths 2
Half Baths 1
HOA Fees $200/mo
HOA Y/N Y
Abv Grd Liv Area 1,783
Originating Board BRIGHT
Year Built 2002
Annual Tax Amount $9,036
Tax Year 2020
Lot Size 1.380 Acres
Acres 1.38
Lot Dimensions 60.00 x 105.00
Property Description
OWNER WILL LOOK AT ALL OFFERS One of the rare singles with a full finished basement( and a perfect person cave big enough to have many toys(pool table) or hobbies and a big area for the big tv rooting for the eagles or phillys or whoever. In one of the best peaceful convenient friendly secure much to do(Pool,library, gathering room,walking trail and more ) retirement areas for55 and up people This owner does not do anything cheap including roof(30 yr shingles),heater ,air conditioner .front door .windows including slider(all Anderson) .hot water tank and gutters This exquisite home boasts of many great features open foyer with double coat closet .Gleaming hardwood floors(owner redid for extra gleaming ) thru out .Cozy formal living room ,reading room or office v wit French doors formal dining room open effect and adjacent the full eat in ultra modern kitchen for those who love to cook or gather over tea. top of the line appliances ,lots of wood upgraded cabinets pantry g/d b i m, window over double sink ,lazy susan . lots of outlets .refrigerator with ice maker ,eyeball lights double opening to family room with cathedral ceiling eye ball lights slate glass gas fireplace(on remote) ,tv mount large ceiling fan(on remote) and Anderson slider to cozy wood deck Master bedroom with ceiling fan(on remote) full wall closets (easy to see all your clothes ) double doors to full bathroom with double sink and good size walk in shower .Second bedroom has double windows Full hall 3 piece bathroom .Laundry area with sink and entrance to 2 car garage and finished basement heated air conditioned powder room and tons of storage This is a must buy home has everything
Location
State PA
County Bucks
Area Middletown Twp (10122)
Zoning R1
Rooms
Basement Full, Heated, Poured Concrete, Fully Finished
Main Level Bedrooms 2
Interior
Interior Features Formal/Separate Dining Room, Tub Shower, Pantry, Floor Plan - Open, Dining Area
Heating Central
Cooling Central A/C
Flooring Carpet, Hardwood, Ceramic Tile
Fireplaces Number 1
Fireplaces Type Gas/Propane
Equipment Dryer, Dryer - Front Loading, Energy Efficient Appliances, Water Heater - High-Efficiency, Dryer - Gas, Dishwasher, Built-In Microwave, Disposal, Oven - Self Cleaning, Refrigerator, Washer
Furnishings Partially
Fireplace Y
Appliance Dryer, Dryer - Front Loading, Energy Efficient Appliances, Water Heater - High-Efficiency, Dryer - Gas, Dishwasher, Built-In Microwave, Disposal, Oven - Self Cleaning, Refrigerator, Washer
Heat Source Natural Gas
Laundry Main Floor
Exterior
Exterior Feature Deck(s), Enclosed
Garage Garage - Front Entry, Additional Storage Area, Garage Door Opener
Garage Spaces 2.0
Utilities Available Cable TV, Natural Gas Available, Electric Available
Amenities Available Tennis Courts, Swimming Pool, Club House, Common Grounds, Community Center, Gated Community, Library, Meeting Room, Party Room, Pool - Indoor, Pool - Outdoor
Waterfront N
Water Access N
Roof Type Shingle
Accessibility Doors - Swing In, Kitchen Mod, Level Entry - Main
Porch Deck(s), Enclosed
Attached Garage 2
Total Parking Spaces 2
Garage Y
Building
Story 1
Sewer Public Sewer
Water Public
Architectural Style Ranch/Rambler
Level or Stories 1
Additional Building Above Grade, Below Grade
New Construction N
Schools
School District Neshaminy
Others
HOA Fee Include Common Area Maintenance,Lawn Care Front,Lawn Maintenance,Pool(s),Snow Removal,Trash,Security Gate,Recreation Facility
Senior Community Yes
Age Restriction 55
Tax ID 22-028-408
Ownership Fee Simple
SqFt Source Estimated
Security Features Security System
Acceptable Financing Cash, Conventional
Horse Property N
Listing Terms Cash, Conventional
Financing Cash,Conventional
Special Listing Condition Standard
Read Less

Bought with John T Pignatelli • RE/MAX Centre Realtors
GET MORE INFORMATION




