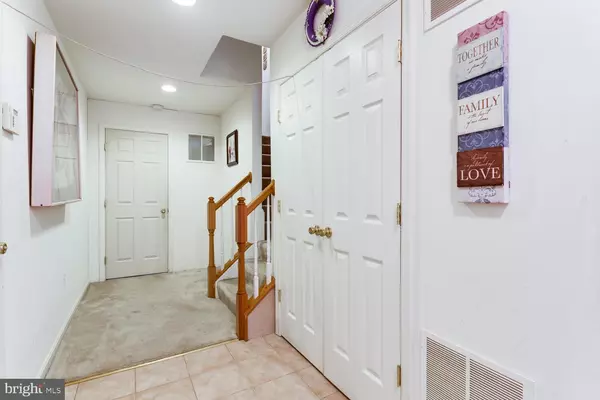For more information regarding the value of a property, please contact us for a free consultation.
15707 PALERMO TER Woodbridge, VA 22191
Want to know what your home might be worth? Contact us for a FREE valuation!

Our team is ready to help you sell your home for the highest possible price ASAP
Key Details
Sold Price $375,000
Property Type Townhouse
Sub Type Interior Row/Townhouse
Listing Status Sold
Purchase Type For Sale
Square Footage 2,428 sqft
Price per Sqft $154
Subdivision Markhams Grant
MLS Listing ID VAPW507996
Sold Date 12/18/20
Style Traditional
Bedrooms 4
Full Baths 3
Half Baths 1
HOA Fees $100/mo
HOA Y/N Y
Abv Grd Liv Area 1,798
Originating Board BRIGHT
Year Built 2002
Annual Tax Amount $3,987
Tax Year 2020
Lot Size 1,760 Sqft
Acres 0.04
Property Description
NEW Carpet and Paint to be completed. Tons of natural light fill this spacious interior unit with beautiful Hardwood Floors and 9ft ceilings. The eat-in, open kitchen features 42" cabinets, Frigidaire appliances, Island with additional storage, and steps out to a New Trex Deck that is the perfect spot to grill, entertain, or just unwind. Enjoy plenty of space in the primary bedroom with Vaulted Ceilings, big Walk-in Closet, and Separate Shower and Soaking Tub in your private bathroom. Two additional bedrooms upstairs with a full bathroom. The ground level features a one-car garage and a Fourth bedroom with full bath, makes for a great in-law suite or convert it into your perfect space. Fantastic commuter location and plenty of opportunities to enjoy the outdoors with Rippon VRE Station, Stonebridge Town Center, Leesylvania State Park and Neabsco Creek Boardwalk and boat launch all within 3 miles. **UPDATES** Water Heater and HVAC replaced in 2018, Whirlpool Dishwasher 2018, Samsung Washer and Dryer 2017, 52" ceiling fan in primary bedroom and Trex deck in 2020.
Location
State VA
County Prince William
Zoning R6
Rooms
Other Rooms Living Room, Dining Room, Primary Bedroom, Bedroom 2, Bedroom 3, Bedroom 4, Kitchen, Family Room, Bathroom 2, Bathroom 3, Primary Bathroom
Basement Full, Fully Finished, Interior Access, Outside Entrance, Rear Entrance, Walkout Level
Interior
Interior Features Kitchen - Eat-In, Pantry, Recessed Lighting, Soaking Tub, Ceiling Fan(s)
Hot Water Natural Gas
Heating Heat Pump(s), Forced Air
Cooling Central A/C, Ceiling Fan(s)
Flooring Carpet, Hardwood
Heat Source Natural Gas
Exterior
Garage Built In, Garage - Front Entry, Inside Access
Garage Spaces 1.0
Utilities Available Cable TV Available, Natural Gas Available
Waterfront N
Water Access N
Accessibility None
Attached Garage 1
Total Parking Spaces 1
Garage Y
Building
Story 3
Sewer Public Sewer
Water Public
Architectural Style Traditional
Level or Stories 3
Additional Building Above Grade, Below Grade
New Construction N
Schools
School District Prince William County Public Schools
Others
Senior Community No
Tax ID 8290-58-5507
Ownership Fee Simple
SqFt Source Assessor
Special Listing Condition Standard
Read Less

Bought with Nadia Dellawar • Samson Properties
GET MORE INFORMATION




