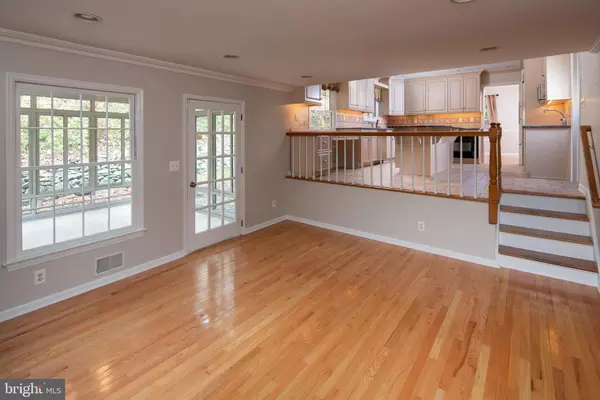For more information regarding the value of a property, please contact us for a free consultation.
14 HERMAN THAU RD Annandale, NJ 08801
Want to know what your home might be worth? Contact us for a FREE valuation!

Our team is ready to help you sell your home for the highest possible price ASAP
Key Details
Sold Price $469,000
Property Type Single Family Home
Sub Type Detached
Listing Status Sold
Purchase Type For Sale
Square Footage 2,051 sqft
Price per Sqft $228
Subdivision None Available
MLS Listing ID NJHT105820
Sold Date 03/09/20
Style Colonial
Bedrooms 4
Full Baths 2
Half Baths 1
HOA Y/N N
Abv Grd Liv Area 2,051
Originating Board BRIGHT
Year Built 1969
Annual Tax Amount $11,667
Tax Year 2019
Lot Size 2.130 Acres
Acres 2.13
Lot Dimensions 0.00 x 0.00
Property Description
Move-In Ready 4 Bedroom 2 1/2 Bath Home. Hardwood Floors, New Paint, Chef?s Kitchen. 4 Season Room. Master Suite. Attic. Finished Basement. 2 Car Garage. Fire Pit, Tree House. Minutes To Route 78/22. Move-In Ready! Gorgeous 4 Bedroom 2 1/2 Bath Home Is Like New! Gleaming Hardwood Floors, Fresh Paint, Fully Upgraded Chef?s Kitchen With Large Center Island, High-End Finishes And Appliances (Sub Zero and Jenn Air). Family Room With Brick Fireplace. 4 Season Sunroom. Expansive Dining Room And Living Room With Built-In Cabinetry. Custom Master Suite With Walk-In Shower, Cabinets, Dressing Area and Walk-In Closet. Second Floor Has 3 Additional Bedrooms, Hall Bath and Attic. Large Finished Space In Basement. 2 Car Garage. Stunning Lot, Fire Pit Seating Area, And Custom Tree House. Located Close To Route 78/22.
Location
State NJ
County Hunterdon
Area Clinton Twp (21006)
Zoning RC
Direction West
Rooms
Other Rooms Living Room, Dining Room, Primary Bedroom, Bedroom 2, Bedroom 3, Bedroom 4, Kitchen, Game Room, Family Room, Foyer, Sun/Florida Room, Storage Room, Bathroom 2, Attic, Primary Bathroom
Basement Daylight, Partial, Interior Access, Heated, Improved, Partially Finished, Walkout Level, Windows, Workshop
Interior
Interior Features Attic, Breakfast Area, Built-Ins, Carpet, Cedar Closet(s), Ceiling Fan(s), Crown Moldings, Dining Area, Family Room Off Kitchen, Formal/Separate Dining Room, Kitchen - Eat-In, Kitchen - Gourmet, Kitchen - Island, Kitchen - Table Space, Laundry Chute, Primary Bath(s), Pantry, Recessed Lighting, Stall Shower, Tub Shower, Upgraded Countertops, Walk-in Closet(s), Water Treat System, Wet/Dry Bar, Window Treatments, Wood Floors, Wood Stove
Hot Water Electric
Heating Forced Air
Cooling Central A/C
Flooring Ceramic Tile, Hardwood, Carpet
Fireplaces Number 1
Fireplaces Type Brick, Wood, Mantel(s)
Equipment Built-In Microwave, Built-In Range, Cooktop, Cooktop - Down Draft, Dishwasher, Disposal, Dryer - Electric, Exhaust Fan, Indoor Grill, Oven/Range - Electric, Oven - Double, Range Hood, Refrigerator, Stainless Steel Appliances, Washer, Water Conditioner - Owned, Water Heater
Furnishings No
Fireplace Y
Window Features Energy Efficient
Appliance Built-In Microwave, Built-In Range, Cooktop, Cooktop - Down Draft, Dishwasher, Disposal, Dryer - Electric, Exhaust Fan, Indoor Grill, Oven/Range - Electric, Oven - Double, Range Hood, Refrigerator, Stainless Steel Appliances, Washer, Water Conditioner - Owned, Water Heater
Heat Source Oil
Laundry Lower Floor
Exterior
Garage Additional Storage Area, Covered Parking, Garage - Side Entry, Garage Door Opener, Inside Access, Oversized
Garage Spaces 5.0
Waterfront N
Water Access N
View Garden/Lawn, Scenic Vista
Street Surface Black Top
Accessibility None
Attached Garage 2
Total Parking Spaces 5
Garage Y
Building
Lot Description Backs to Trees, Cleared, Front Yard, Landscaping, Private, SideYard(s)
Story 2.5
Sewer Septic = # of BR
Water Well
Architectural Style Colonial
Level or Stories 2.5
Additional Building Above Grade, Below Grade
New Construction N
Schools
Elementary Schools Spruce Run
Middle Schools Clinton Township
School District Clinton Township Public Schools
Others
Pets Allowed Y
Senior Community No
Tax ID 06-00034-00006 13
Ownership Fee Simple
SqFt Source Assessor
Acceptable Financing Cash, Conventional, VA
Horse Property N
Listing Terms Cash, Conventional, VA
Financing Cash,Conventional,VA
Special Listing Condition Standard
Pets Description No Pet Restrictions
Read Less

Bought with Non Member • Non Subscribing Office
GET MORE INFORMATION




