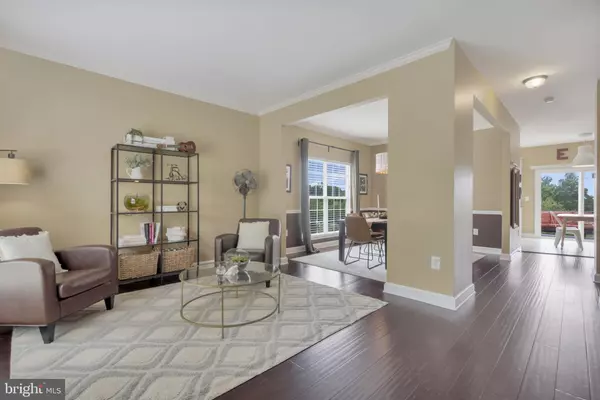For more information regarding the value of a property, please contact us for a free consultation.
19 JUNE CT Fredericksburg, VA 22406
Want to know what your home might be worth? Contact us for a FREE valuation!

Our team is ready to help you sell your home for the highest possible price ASAP
Key Details
Sold Price $360,000
Property Type Single Family Home
Sub Type Detached
Listing Status Sold
Purchase Type For Sale
Square Footage 3,136 sqft
Price per Sqft $114
Subdivision England Run North
MLS Listing ID VAST223176
Sold Date 08/03/20
Style Colonial
Bedrooms 4
Full Baths 3
Half Baths 1
HOA Fees $70/qua
HOA Y/N Y
Abv Grd Liv Area 2,136
Originating Board BRIGHT
Year Built 2003
Annual Tax Amount $3,085
Tax Year 2020
Lot Size 8,050 Sqft
Acres 0.18
Property Description
At the end of a quiet cul- de-sac is this beautiful home with a spacious open floor plan! You will be greeted by gleaming, wide planked bamboo flooring as you enter thru the living room. This flooring is continued throughout most of the main level. Elegance is what you will find in the formal dining room which has custom moldings. Enjoy informal meals in the eat-in kitchen which is well equipped with all new stainless steel LG appliances to include a French door fridge. There are New granite countertops, the cabinets have been professionally painted and there is durable tile flooring making this a beautiful space to cook and hang out with family and friends! The family room is off the kitchen and has a natural gas fireplace and built-in surround speakers. On the upper level is the gorgeous master suite where you will love having his and hers walk-in closets, a soaking tub and separate shower in the master bath, New dual vanities with their own mirrors above, and New waterproof laminate wide plank flooring! There are 3 additional bedrooms and a full bath on the upper level. On the lower level you will find a huge finished rec room. This room is easily divided to make a place to relax, work or play! The possibilities are endless. There is also a full bath with a newer vanity. The lower level has recessed lighting and windows for natural light. There is a sliding door so you can easily walk-out to the flat area under the deck. This home has an extra deep garage so that you have plenty of space for storage. Easily walk to the public library located within the community. This home is close to shopping, commuter lots and is minutes to I-95. Call us today for be among the first to view this home!
Location
State VA
County Stafford
Zoning R2
Rooms
Other Rooms Living Room, Dining Room, Primary Bedroom, Bedroom 2, Bedroom 3, Bedroom 4, Kitchen, Family Room, Recreation Room, Bathroom 2, Primary Bathroom
Basement Connecting Stairway, Fully Finished, Outside Entrance, Rear Entrance, Sump Pump, Walkout Level, Windows
Interior
Interior Features Carpet, Ceiling Fan(s), Chair Railings, Crown Moldings, Family Room Off Kitchen, Formal/Separate Dining Room, Kitchen - Eat-In, Kitchen - Table Space, Primary Bath(s), Recessed Lighting, Soaking Tub, Walk-in Closet(s)
Hot Water Natural Gas, 60+ Gallon Tank
Heating Forced Air
Cooling Central A/C
Flooring Bamboo, Ceramic Tile, Carpet
Fireplaces Number 1
Fireplaces Type Gas/Propane
Equipment Built-In Microwave, Dishwasher, Disposal, Dryer, Icemaker, Oven/Range - Electric, Refrigerator, Stainless Steel Appliances, Washer, Water Heater
Fireplace Y
Appliance Built-In Microwave, Dishwasher, Disposal, Dryer, Icemaker, Oven/Range - Electric, Refrigerator, Stainless Steel Appliances, Washer, Water Heater
Heat Source Natural Gas
Exterior
Exterior Feature Deck(s)
Garage Garage - Front Entry, Garage Door Opener, Inside Access
Garage Spaces 2.0
Fence Privacy
Amenities Available Club House, Library, Pool - Outdoor, Tot Lots/Playground
Waterfront N
Water Access N
Accessibility None
Porch Deck(s)
Attached Garage 2
Total Parking Spaces 2
Garage Y
Building
Lot Description Cul-de-sac
Story 3
Sewer Public Sewer
Water Public
Architectural Style Colonial
Level or Stories 3
Additional Building Above Grade, Below Grade
New Construction N
Schools
Elementary Schools Hartwood
Middle Schools T. Benton Gayle
High Schools Colonial Forge
School District Stafford County Public Schools
Others
HOA Fee Include Trash
Senior Community No
Tax ID 45-N-17- -239
Ownership Fee Simple
SqFt Source Assessor
Special Listing Condition Standard
Read Less

Bought with Dilara Juliana-Daglar Wentz • KW United
GET MORE INFORMATION




