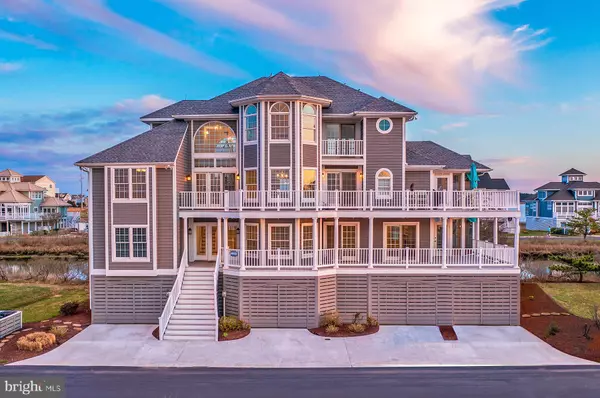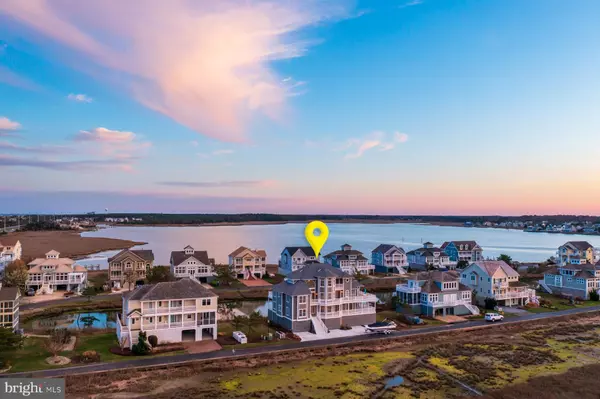For more information regarding the value of a property, please contact us for a free consultation.
39313 NATURES WAY North Bethany, DE 19930
Want to know what your home might be worth? Contact us for a FREE valuation!

Our team is ready to help you sell your home for the highest possible price ASAP
Key Details
Sold Price $1,937,500
Property Type Single Family Home
Sub Type Detached
Listing Status Sold
Purchase Type For Sale
Square Footage 5,927 sqft
Price per Sqft $326
Subdivision The Cove
MLS Listing ID DESU180688
Sold Date 10/08/21
Style Coastal,Contemporary
Bedrooms 6
Full Baths 3
Half Baths 1
HOA Fees $298/ann
HOA Y/N Y
Abv Grd Liv Area 5,927
Originating Board BRIGHT
Year Built 2000
Annual Tax Amount $3,081
Tax Year 2021
Lot Size 10,890 Sqft
Acres 0.25
Lot Dimensions 113.00 x 97.00
Property Description
Spectacular waterfront home with incredible views of the Indian River Bay and the Atlantic Ocean! Offering direct beach access and ideal for boating and water enthusiasts, this home includes a deeded boat slip and two jet ski slips located steps away in the community marina. Nationally recognized for its design and meticulously maintained by the original owners, this custom-built residence offers a thoughtfully constructed open inverted floor plan capturing amazing views from all three levels. Located in the private, gated community of The Cove in North Bethany, the home offers over 5,000 square feet of interior space and 3,024 square feet of outdoor decks and living space, perfect for catching glorious sunsets, scenic vistas, and ideal for entertaining. The airy, sun-filled interior boasts detailed craftsmanship, from the beautiful wide plank hardwood floors throughout, 10-foot+ ceilings, crown molding, custom built-in cabinetry, and three gas fireplaces. The upgraded kitchen is complete with stainless steel appliances, granite counters, custom cabinets, trash compactor, instant hot water, and a large pantry. The formal dining room is perfect for large gatherings and the adjacent oversized decks offer plenty of room for dining al fresco and relaxing outdoors. Each of the six bedrooms features water views and spacious closets. The third-floor owner's bedroom suite offers two walk-in closets, vaulted ceilings, and a luxurious bath with a jacuzzi bathtub and double vanity. A rear private deck off the master bedroom boasts a large hot tub. The first level features an additional family room and three spacious bedrooms. The lower level floor offers expansive storage space, covered parking for 4 vehicles, outdoor shower, and room for beach equipment such as kayaks and paddleboards. Energy-efficient design and low utility costs utilizing geothermal heating and air conditioning (3 separate units and zones) and additional spray foam insulation on the inside of the exterior walls. The property boasts many additional upgrades including, central vacuum, two separate laundry rooms, flood protection system, irrigation system, security system, and the list goes on! Smart house components including remote assessability, hardwiring throughout, automatic lighting, air, and heating. Low-maintenance upgrades include composite decking and a recently updated roof. Residents of The Cove can enjoy the community amenities including tennis, pool and pool house, basketball court, community marina the convenience of downtown Bethany with its stylish shops, gourmet restaurants, healthy outdoor activities, and live entertainment. Private beach access available on the ocean side. The private location of this residence offers unparalleled wildlife watching, with osprey nests, willets, ducks, geese and eagles; however, it is easy to enjoy exploring nearby Fenwick Island, Dewey & Rehoboth Beach, and Lewes just minutes away!
Location
State DE
County Sussex
Area Baltimore Hundred (31001)
Zoning RESIDENTIAL
Direction North
Rooms
Main Level Bedrooms 3
Interior
Interior Features Breakfast Area, Ceiling Fan(s), Central Vacuum, Crown Moldings, Dining Area, Family Room Off Kitchen, Floor Plan - Open, Formal/Separate Dining Room, Intercom, Kitchen - Island, Pantry, Recessed Lighting, Sauna, Skylight(s), Soaking Tub, Stain/Lead Glass, Upgraded Countertops, Wood Floors, WhirlPool/HotTub, Walk-in Closet(s)
Hot Water Electric
Heating Forced Air
Cooling Central A/C
Flooring Hardwood
Fireplaces Number 3
Fireplaces Type Gas/Propane
Equipment Built-In Microwave, Central Vacuum, Dishwasher, Energy Efficient Appliances, Exhaust Fan, Freezer, Instant Hot Water, Intercom, Oven/Range - Electric, Refrigerator, Stainless Steel Appliances, Trash Compactor, Washer - Front Loading, Water Heater, Dryer - Front Loading
Furnishings No
Fireplace Y
Window Features Bay/Bow,Double Hung,Energy Efficient,Insulated,Screens,Skylights
Appliance Built-In Microwave, Central Vacuum, Dishwasher, Energy Efficient Appliances, Exhaust Fan, Freezer, Instant Hot Water, Intercom, Oven/Range - Electric, Refrigerator, Stainless Steel Appliances, Trash Compactor, Washer - Front Loading, Water Heater, Dryer - Front Loading
Heat Source Geo-thermal
Laundry Main Floor, Upper Floor
Exterior
Exterior Feature Balconies- Multiple, Deck(s), Enclosed, Screened, Wrap Around
Garage Spaces 10.0
Utilities Available Cable TV, Phone, Propane
Amenities Available Boat Dock/Slip, Boat Ramp, Club House, Common Grounds, Fencing, Gated Community, Pier/Dock, Pool - Outdoor, Swimming Pool, Tennis Courts
Waterfront Y
Waterfront Description Boat/Launch Ramp,Private Dock Site
Water Access Y
Water Access Desc Boat - Powered,Canoe/Kayak,Fishing Allowed,Private Access,Waterski/Wakeboard,Swimming Allowed
View Bay, Ocean, Panoramic, Scenic Vista, Water
Roof Type Architectural Shingle
Street Surface Concrete,Paved
Accessibility None
Porch Balconies- Multiple, Deck(s), Enclosed, Screened, Wrap Around
Road Frontage Private
Total Parking Spaces 10
Garage N
Building
Lot Description Flood Plain, Landscaping, Open, Other
Story 3
Foundation Pilings
Sewer Public Sewer
Water Public
Architectural Style Coastal, Contemporary
Level or Stories 3
Additional Building Above Grade, Below Grade
Structure Type 9'+ Ceilings,High,Vaulted Ceilings
New Construction N
Schools
High Schools Indian River
School District Indian River
Others
Pets Allowed Y
HOA Fee Include Common Area Maintenance,Snow Removal,Security Gate,Road Maintenance,Reserve Funds,Recreation Facility,Pool(s),Pier/Dock Maintenance
Senior Community No
Tax ID 134-05.00-487.01
Ownership Fee Simple
SqFt Source Assessor
Security Features Intercom,Fire Detection System,Security Gate,Security System
Acceptable Financing Conventional, Cash
Horse Property N
Listing Terms Conventional, Cash
Financing Conventional,Cash
Special Listing Condition Standard
Pets Description No Pet Restrictions
Read Less

Bought with LESLIE KOPP • Long & Foster Real Estate, Inc.
GET MORE INFORMATION




