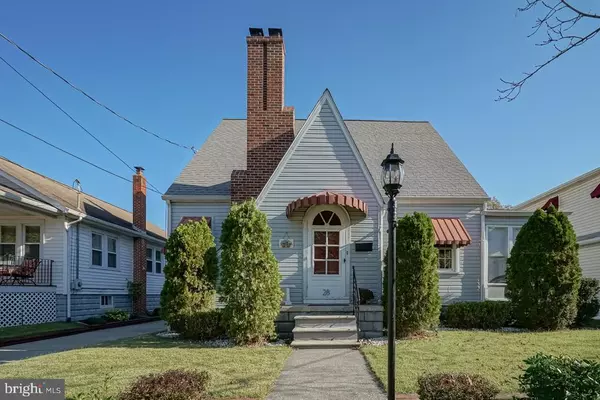For more information regarding the value of a property, please contact us for a free consultation.
28 ORIENTAL AVE Pennsville, NJ 08070
Want to know what your home might be worth? Contact us for a FREE valuation!

Our team is ready to help you sell your home for the highest possible price ASAP
Key Details
Sold Price $222,900
Property Type Single Family Home
Sub Type Detached
Listing Status Sold
Purchase Type For Sale
Square Footage 2,272 sqft
Price per Sqft $98
Subdivision Central Park
MLS Listing ID NJSA139944
Sold Date 02/28/21
Style Cape Cod
Bedrooms 3
Full Baths 2
Half Baths 1
HOA Y/N N
Abv Grd Liv Area 2,272
Originating Board BRIGHT
Year Built 1946
Annual Tax Amount $9,818
Tax Year 2020
Lot Size 10,001 Sqft
Acres 0.23
Lot Dimensions 50.00 x 200.00
Property Description
PRICE REDUCED!! This home is a must see property. It is not at all what you would expect ...it is NOT your typical Central Park Cape Cod style home. The home started as a approx. 1,200 square foot home, but it has evolved (2016) into a 2,272 square foot showcase that has been designed for entertaining! The family room is huge!! (15x23) with 9 ft. ceilings, a large bay window, a unique suspended cable lighting system and a built in media center that includes a 5 point surround sound system and large flat screen tv. Just off the media/family room is a bar room complete with wet bar and tiled bar top. ( Bar room could be converted back to a bedroom to give you a 4 bedroom home with a first floor bedroom). The bar room is also adjacent to the traditional living room with hardwood floors and a wood burning fireplace. Off the formal dining room is a bright sunny 3 season room... A great place to enjoy your morning coffee. The back yard is accessible from the family room via French doors thru a convenient mud room complete with a cubby storage area. The kitchen is done in traditional oak cabinetry and features an adjoining office area with matching cabinetry. The main floor bathroom has been recently updated. The 2nd floor master suite is enormous! This retreat is 15x28 with soaring vaulted ceilings complete with power operated skylights that self close in rainy weather. The suite features a large bay window and a luxurious master bath that is so spa like! The large walk in closet features an area for both the washer and dryer (both included). There are 2 other bedrooms on the upper floor, both with walk in closets and a hall bathroom. The house features 2 HVAC systems, 1 is natural gas and the other is fuel oil. there is a partial basement which also has laundry hook ups ( dryer included) and a laundry shute. The home is wire throughout with a CAT5 network. The detached garage is a car enthusiast?s dream come true. It is 24x38 and is currently configured to house 3 cars and it currently has a separate storage/shop area. The garage could house 4 cars easily. The neighborhood is highly sought after and the street is tree lined with well cared for homes. The location is just minutes from the Delaware bridges, I295 and the NJ turnpike. As per the current FEMA flood insurance maps, the home is NOT in the mandatory flood insurance zone. ***the sellers are offering the home furnished as it now appears, complete with dishes pots, pans, furniture 3 TVs and all appliances at NO additional charge to the buyer.****
Location
State NJ
County Salem
Area Pennsville Twp (21709)
Zoning 02
Direction South
Rooms
Other Rooms Living Room, Dining Room, Primary Bedroom, Bedroom 2, Bedroom 3, Kitchen, Family Room, Foyer, Mud Room, Office, Bonus Room
Basement Partial, Sump Pump
Interior
Interior Features Bar, Built-Ins, Family Room Off Kitchen, Laundry Chute, Skylight(s), Stall Shower, Walk-in Closet(s), Wet/Dry Bar, Wood Floors
Hot Water Natural Gas
Heating Forced Air, Zoned
Cooling Ceiling Fan(s), Central A/C
Flooring Carpet, Hardwood, Tile/Brick, Vinyl
Fireplaces Number 1
Fireplaces Type Brick
Equipment Built-In Microwave, Dishwasher, Disposal, Dryer, Oven/Range - Electric, Refrigerator, Washer
Furnishings Yes
Fireplace Y
Window Features Bay/Bow,Double Hung,Double Pane,Energy Efficient,Skylights,Vinyl Clad
Appliance Built-In Microwave, Dishwasher, Disposal, Dryer, Oven/Range - Electric, Refrigerator, Washer
Heat Source Natural Gas, Oil
Laundry Basement, Upper Floor
Exterior
Garage Garage - Front Entry, Garage Door Opener, Oversized
Garage Spaces 5.0
Fence Partially
Utilities Available Cable TV, Phone
Waterfront N
Water Access N
Roof Type Architectural Shingle
Street Surface Black Top
Accessibility None
Road Frontage Boro/Township
Total Parking Spaces 5
Garage Y
Building
Story 2
Foundation Block, Slab
Sewer Public Sewer
Water Public
Architectural Style Cape Cod
Level or Stories 2
Additional Building Above Grade, Below Grade
Structure Type Dry Wall,Vaulted Ceilings
New Construction N
Schools
Elementary Schools Pennsville
Middle Schools Penns Midd
High Schools Pennsville Memorial
School District Pennsville Township Public Schools
Others
Pets Allowed Y
Senior Community No
Tax ID 09-01608-00028
Ownership Fee Simple
SqFt Source Assessor
Security Features Smoke Detector,Carbon Monoxide Detector(s)
Acceptable Financing Cash, Conventional, FHA, VA, USDA
Horse Property N
Listing Terms Cash, Conventional, FHA, VA, USDA
Financing Cash,Conventional,FHA,VA,USDA
Special Listing Condition Standard
Pets Description No Pet Restrictions
Read Less

Bought with Kerry B Featherer • American Dream Realty of South Jersey
GET MORE INFORMATION




