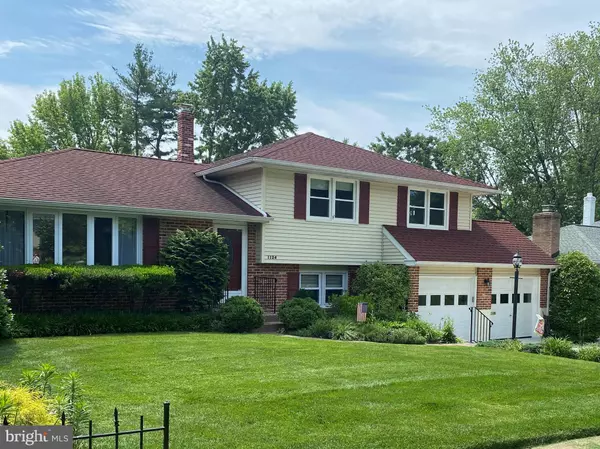For more information regarding the value of a property, please contact us for a free consultation.
1124 GRAYLYN RD Wilmington, DE 19803
Want to know what your home might be worth? Contact us for a FREE valuation!

Our team is ready to help you sell your home for the highest possible price ASAP
Key Details
Sold Price $389,900
Property Type Single Family Home
Sub Type Detached
Listing Status Sold
Purchase Type For Sale
Square Footage 2,772 sqft
Price per Sqft $140
Subdivision Chatham
MLS Listing ID DENC528638
Sold Date 07/27/21
Style Split Level
Bedrooms 3
Full Baths 2
Half Baths 1
HOA Fees $2/ann
HOA Y/N Y
Abv Grd Liv Area 1,800
Originating Board BRIGHT
Year Built 1960
Annual Tax Amount $2,721
Tax Year 2020
Lot Size 10,019 Sqft
Acres 0.23
Lot Dimensions 80.00 x 125.00
Property Description
Well-maintained Chatham split-level home, with a 3-Season room. This home overlooks a private, fenced backyard, which is an oasis of mature perennials, Patio and water feature. The interior needs some cosmetic changes (wallpaper, paint), and the Seller is offering a generous $10,000 credit toward them! The fundamentals, like the roof, hardwood flooring, and HVAC are in great shape. Come by and make this place your own! HOA fees is only $25 per year, and includes neighborly communications.
Location
State DE
County New Castle
Area New Castle/Red Lion/Del.City (30904)
Zoning NC10
Rooms
Basement Partial
Main Level Bedrooms 3
Interior
Hot Water Electric
Heating Forced Air
Cooling Central A/C
Fireplaces Number 1
Heat Source Natural Gas
Laundry Lower Floor
Exterior
Garage Garage - Front Entry
Garage Spaces 2.0
Waterfront N
Water Access N
Accessibility None
Attached Garage 2
Total Parking Spaces 2
Garage Y
Building
Story 2
Sewer Public Sewer
Water Public
Architectural Style Split Level
Level or Stories 2
Additional Building Above Grade, Below Grade
New Construction N
Schools
Elementary Schools Carrcroft
Middle Schools Springer
High Schools Brandywine
School District Brandywine
Others
Senior Community No
Tax ID 06-067.00-076
Ownership Fee Simple
SqFt Source Assessor
Special Listing Condition Standard
Read Less

Bought with Donna M Baldino • Keller Williams Real Estate - Media
GET MORE INFORMATION




