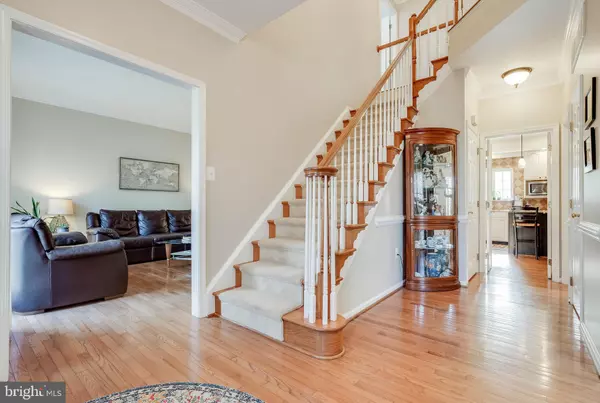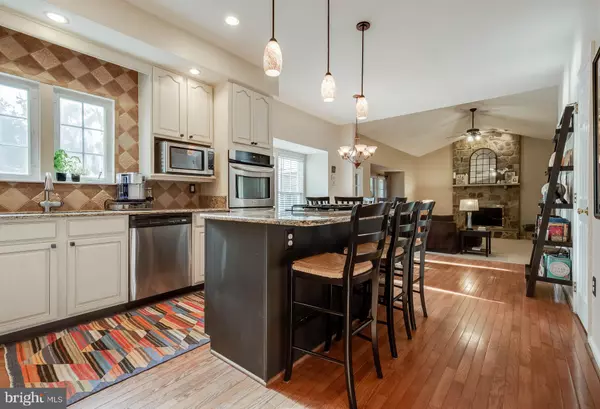For more information regarding the value of a property, please contact us for a free consultation.
43265 KATIE LEIGH CT Ashburn, VA 20147
Want to know what your home might be worth? Contact us for a FREE valuation!

Our team is ready to help you sell your home for the highest possible price ASAP
Key Details
Sold Price $706,000
Property Type Single Family Home
Sub Type Detached
Listing Status Sold
Purchase Type For Sale
Square Footage 3,401 sqft
Price per Sqft $207
Subdivision Alexandras Grove At Belmont
MLS Listing ID VALO401272
Sold Date 04/03/20
Style Colonial
Bedrooms 5
Full Baths 3
Half Baths 1
HOA Fees $60/qua
HOA Y/N Y
Abv Grd Liv Area 2,572
Originating Board BRIGHT
Year Built 1996
Annual Tax Amount $6,461
Tax Year 2019
Lot Size 9,148 Sqft
Acres 0.21
Property Description
Beautifully updated and meticulously maintained Winchester Homes Brick Front Newcastle-Classic model (3,401 +/- Finished Sq. Ft & 577 +/- Unfinished Sq. Ft) - Chef's kitchen with large island, butler's pantry, granite counters, stainless steel appliances, painted cabinets & tile backsplash. This home is great for entertaining during any season - enjoy the spacious family room with gas log fireplace with stone surround or the large screened porch and patio. Main level offers formal dining and living room as well as an office/library space. Looking for an oasis in your master suite? This spacious master bedroom with walk-in closet and luxury master bathroom renovated in 2018 is just for you - large soaking tub, shower and dual vanity. Spacious secondary bedrooms and bathrooms updated throughout the home in 2018. Finished lower level (2000) - large lower level rec room, den , 5th bedroom and full bath with rear, walkup entry. Unfinished storage space provides ample storage or finish off as game room/theatre room, etc. Additional features/updates include but are not limited to: hardwood floors, roof (2018), water heater (2019), custom blinds, upgraded carpet (2014), lighting/plumbing/ceiling fans, garage shelving, laundry cabinetry & much more! Electric dog fence and humidifier convey as-is.
Location
State VA
County Loudoun
Zoning 19
Rooms
Other Rooms Living Room, Dining Room, Primary Bedroom, Bedroom 2, Bedroom 3, Bedroom 4, Bedroom 5, Kitchen, Family Room, Den, Foyer, Breakfast Room, Other, Office, Recreation Room, Bathroom 1, Bathroom 2, Bathroom 3, Screened Porch
Basement Full, Outside Entrance, Walkout Stairs, Windows, Space For Rooms, Rear Entrance
Interior
Interior Features Breakfast Area, Built-Ins, Butlers Pantry, Carpet, Ceiling Fan(s), Crown Moldings, Dining Area, Family Room Off Kitchen, Kitchen - Gourmet, Kitchen - Island, Primary Bath(s), Pantry, Recessed Lighting, Soaking Tub, Stall Shower, Store/Office, Tub Shower, Upgraded Countertops, Walk-in Closet(s), Window Treatments, Wood Floors, Chair Railings, Floor Plan - Traditional, Kitchen - Eat-In, Kitchen - Table Space
Hot Water Natural Gas
Heating Central, Zoned, Humidifier, Programmable Thermostat
Cooling Central A/C, Ceiling Fan(s)
Flooring Hardwood, Carpet, Ceramic Tile
Fireplaces Number 1
Fireplaces Type Gas/Propane, Mantel(s), Stone
Equipment Cooktop, Dishwasher, Disposal, Dryer - Front Loading, Exhaust Fan, Humidifier, Microwave, Oven - Double, Refrigerator, Stainless Steel Appliances, Washer - Front Loading, Water Heater
Fireplace Y
Window Features Bay/Bow,Casement,Double Hung,Screens
Appliance Cooktop, Dishwasher, Disposal, Dryer - Front Loading, Exhaust Fan, Humidifier, Microwave, Oven - Double, Refrigerator, Stainless Steel Appliances, Washer - Front Loading, Water Heater
Heat Source Natural Gas
Laundry Main Floor
Exterior
Exterior Feature Patio(s), Porch(es), Screened
Garage Garage - Front Entry, Garage Door Opener, Inside Access
Garage Spaces 2.0
Fence Partially
Amenities Available Tot Lots/Playground
Waterfront N
Water Access N
View Garden/Lawn, Trees/Woods
Accessibility None
Porch Patio(s), Porch(es), Screened
Attached Garage 2
Total Parking Spaces 2
Garage Y
Building
Lot Description Cul-de-sac, Front Yard, Landscaping, Rear Yard, Trees/Wooded
Story 3+
Sewer Public Sewer
Water Public
Architectural Style Colonial
Level or Stories 3+
Additional Building Above Grade, Below Grade
New Construction N
Schools
Elementary Schools Newton-Lee
Middle Schools Trailside
High Schools Stone Bridge
School District Loudoun County Public Schools
Others
HOA Fee Include Common Area Maintenance,Snow Removal,Trash,Management
Senior Community No
Tax ID 114275316000
Ownership Fee Simple
SqFt Source Assessor
Horse Property N
Special Listing Condition Standard
Read Less

Bought with Thomas R Moffett Jr. • Redfin Corporation
GET MORE INFORMATION




