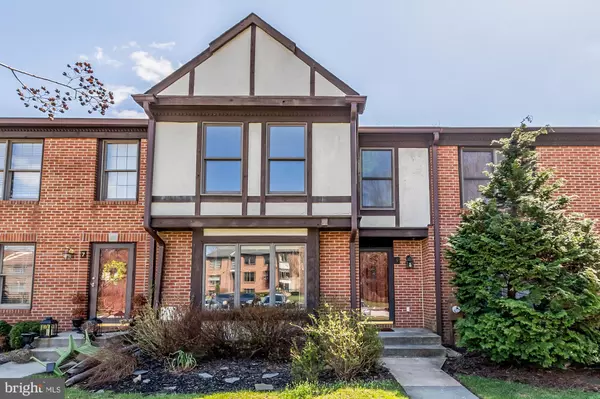For more information regarding the value of a property, please contact us for a free consultation.
5 RHODES PL Lutherville Timonium, MD 21093
Want to know what your home might be worth? Contact us for a FREE valuation!

Our team is ready to help you sell your home for the highest possible price ASAP
Key Details
Sold Price $318,000
Property Type Townhouse
Sub Type Interior Row/Townhouse
Listing Status Sold
Purchase Type For Sale
Square Footage 1,902 sqft
Price per Sqft $167
Subdivision Copperfield At Five Frm
MLS Listing ID MDBC523722
Sold Date 05/28/21
Style Tudor
Bedrooms 3
Full Baths 2
Half Baths 1
HOA Fees $50/qua
HOA Y/N Y
Abv Grd Liv Area 1,532
Originating Board BRIGHT
Year Built 1987
Annual Tax Amount $4,338
Tax Year 2020
Lot Size 2,339 Sqft
Acres 0.05
Property Description
This sunny home backs to woods at the end of a private court, and features an updated kitchen and baths, new flooring , fresh neutral paint, and a new HVAC and water heater! Eat-in kitchen opens through a slider to a deck overlooking the woods - it's a great flow for summer entertaining, or cozy up to the fireplace in the winter. Large primary bedroom sports an updated bath, and the hall bath and first floor powder room have been updated, too! Daylight lower level sports a wet bar, brand new carpet, and a slider to the back yard. Check out these room sizes. You'll find a ton of closet space on each level, too.
Location
State MD
County Baltimore
Zoning RESIDENTIAL
Rooms
Other Rooms Living Room, Dining Room, Primary Bedroom, Bedroom 2, Bedroom 3, Kitchen, Family Room, Foyer, Bathroom 2, Primary Bathroom, Half Bath
Basement Daylight, Full, Sump Pump, Walkout Level, Water Proofing System, Windows, Workshop, Improved
Interior
Interior Features Breakfast Area, Carpet, Ceiling Fan(s), Floor Plan - Traditional, Kitchen - Eat-In, Kitchen - Country, Kitchen - Table Space, Pantry, Primary Bath(s), Recessed Lighting, Wet/Dry Bar
Hot Water Electric
Heating Heat Pump(s)
Cooling Central A/C
Flooring Ceramic Tile, Laminated, Carpet
Fireplaces Number 1
Fireplaces Type Brick, Mantel(s), Wood
Equipment Built-In Microwave, Cooktop, Dishwasher, Dryer, Oven - Wall, Refrigerator, Stainless Steel Appliances, Washer
Fireplace Y
Appliance Built-In Microwave, Cooktop, Dishwasher, Dryer, Oven - Wall, Refrigerator, Stainless Steel Appliances, Washer
Heat Source Electric
Laundry Dryer In Unit, Washer In Unit
Exterior
Garage Spaces 2.0
Parking On Site 2
Waterfront N
Water Access N
View Trees/Woods
Roof Type Asphalt
Accessibility None
Total Parking Spaces 2
Garage N
Building
Story 3
Sewer Public Sewer
Water Public
Architectural Style Tudor
Level or Stories 3
Additional Building Above Grade, Below Grade
New Construction N
Schools
Elementary Schools Pinewood
Middle Schools Ridgely
High Schools Dulaney
School District Baltimore County Public Schools
Others
Senior Community No
Tax ID 04081900009726
Ownership Fee Simple
SqFt Source Assessor
Acceptable Financing Cash, Conventional
Listing Terms Cash, Conventional
Financing Cash,Conventional
Special Listing Condition Standard
Read Less

Bought with Sean M Der • Alpha Realty, LLC.
GET MORE INFORMATION




