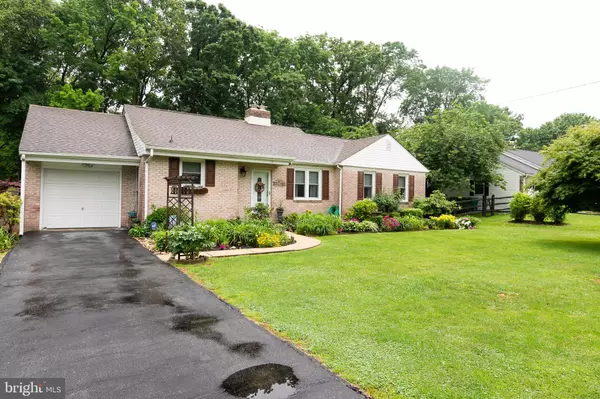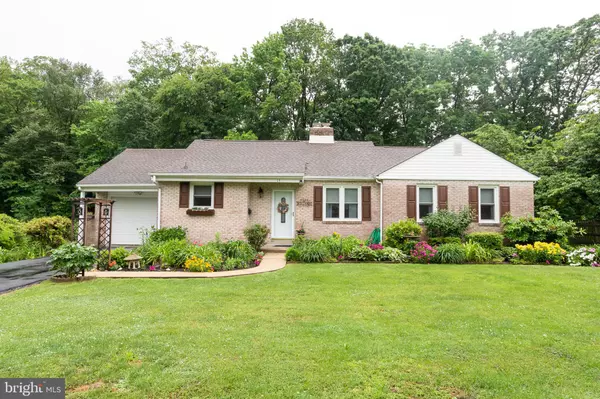For more information regarding the value of a property, please contact us for a free consultation.
14 BOULDER BROOK DR Wilmington, DE 19803
Want to know what your home might be worth? Contact us for a FREE valuation!

Our team is ready to help you sell your home for the highest possible price ASAP
Key Details
Sold Price $315,000
Property Type Single Family Home
Sub Type Detached
Listing Status Sold
Purchase Type For Sale
Square Footage 1,100 sqft
Price per Sqft $286
Subdivision Boulder Brook
MLS Listing ID DENC502958
Sold Date 07/30/20
Style Ranch/Rambler
Bedrooms 3
Full Baths 1
HOA Fees $2/ann
HOA Y/N Y
Abv Grd Liv Area 1,100
Originating Board BRIGHT
Year Built 1951
Annual Tax Amount $2,480
Tax Year 2019
Lot Size 0.380 Acres
Acres 0.38
Lot Dimensions 85.10 x 166.40
Property Description
Lovingly maintained Ranch in the beautiful North Wilmington neighborhood of Boulder Brook. Upon entering the home a short hallway leads you to the living room with hardwood floors and a brick wood burning fireplace. To the left is the dining room and updated kitchen with Wolf cabinets, stainless steel appliances, ceramic tile floor, and tile back splash all done in 2014. There is access to the driveway and garage from the kitchen. The dining room flows into the enclosed three season room, deck, and well maintained landscaped back yard. Beautiful plantings and flowers are all around the home. Home sits on a large lot and backs to woods which will add to the private and tranquil feeling of the yard. Returning inside there are three nicely sized bedrooms, all with hardwood floors and a full updated bath completed in 2018. The home has a nice size basement that can be used for storage or finished for additional living space. Systems and laundry are located there. There is also a crawl space for additional storage. Roof replaced in 2013, HVAC replaced in 2013, gas hot water heater replaced in 2018, and windows replaced in 2014. Conveniently located to major highways, shopping, great restaurants and easy commute to downtown Wilmington attractions.
Location
State DE
County New Castle
Area Brandywine (30901)
Zoning NC15
Rooms
Basement Partial, Interior Access, Sump Pump
Main Level Bedrooms 3
Interior
Interior Features Attic, Ceiling Fan(s), Crown Moldings, Dining Area, Recessed Lighting, Tub Shower, Upgraded Countertops
Hot Water Natural Gas
Heating Forced Air
Cooling Central A/C
Flooring Ceramic Tile, Hardwood
Fireplaces Number 1
Fireplaces Type Brick
Fireplace Y
Heat Source Oil
Laundry Basement
Exterior
Exterior Feature Deck(s), Porch(es)
Garage Additional Storage Area, Garage - Front Entry, Garage Door Opener
Garage Spaces 3.0
Utilities Available Above Ground, Cable TV
Waterfront N
Water Access N
Roof Type Architectural Shingle
Street Surface Black Top
Accessibility None
Porch Deck(s), Porch(es)
Road Frontage City/County
Attached Garage 1
Total Parking Spaces 3
Garage Y
Building
Lot Description Backs to Trees, Landscaping, Level, Rear Yard, Trees/Wooded
Story 1
Foundation Block
Sewer Public Sewer
Water Public
Architectural Style Ranch/Rambler
Level or Stories 1
Additional Building Above Grade, Below Grade
Structure Type Dry Wall,Plaster Walls
New Construction N
Schools
Elementary Schools Carrcroft
Middle Schools Springer
High Schools Brandywine
School District Brandywine
Others
HOA Fee Include Snow Removal
Senior Community No
Tax ID 06-102.00-190
Ownership Fee Simple
SqFt Source Assessor
Acceptable Financing Cash, Conventional, FHA
Horse Property N
Listing Terms Cash, Conventional, FHA
Financing Cash,Conventional,FHA
Special Listing Condition Standard
Read Less

Bought with Matt Fish • Keller Williams Realty Wilmington
GET MORE INFORMATION




