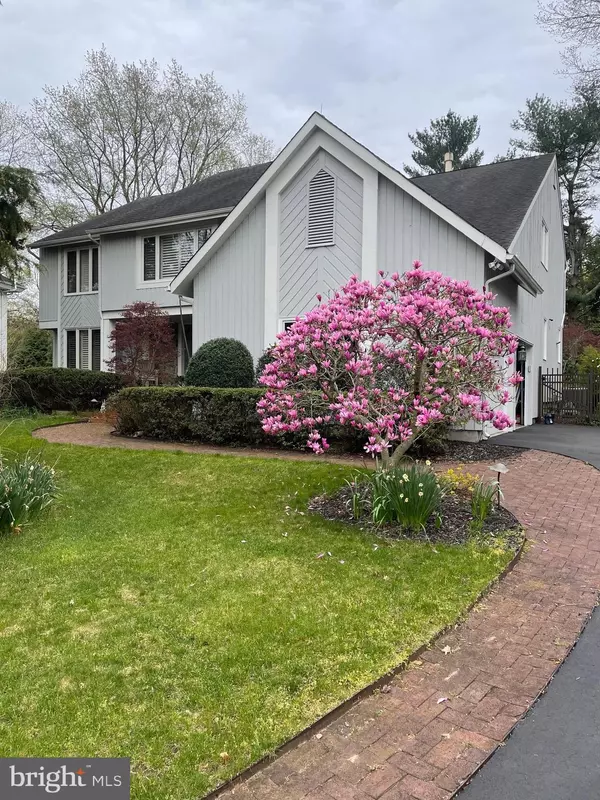For more information regarding the value of a property, please contact us for a free consultation.
11 RANCOCAS LN Medford, NJ 08055
Want to know what your home might be worth? Contact us for a FREE valuation!

Our team is ready to help you sell your home for the highest possible price ASAP
Key Details
Sold Price $590,000
Property Type Single Family Home
Sub Type Detached
Listing Status Sold
Purchase Type For Sale
Square Footage 3,004 sqft
Price per Sqft $196
Subdivision The Reserve
MLS Listing ID NJBL396788
Sold Date 06/25/21
Style Contemporary
Bedrooms 4
Full Baths 2
Half Baths 1
HOA Y/N N
Abv Grd Liv Area 3,004
Originating Board BRIGHT
Year Built 1989
Annual Tax Amount $12,687
Tax Year 2020
Lot Size 0.461 Acres
Acres 0.46
Lot Dimensions 0.00 x 0.00
Property Description
Beautiful and spacious custom Pond and Spitz contemporary home in a desirable family friendly neighborhood featuring spacious 4 bedrooms and 2.5 baths with plenty of storage space., a truly tranquil backyard setting with an in ground Gunite pool with newer safety cover, koi pond and paver patio perfect for entertaining family and friends. Inside you will find a newly renovated kitchen with stainless steel appliances granite counters double ovens and new disposal. The large and bright family room features a two story stone fireplace hardwood floors and skylights. The master suite features new flooring paint and master bath with radiant heat flooring and jacuzzi jetted tub and oversized multi-headed shower. The home also features newer carpet upstairs and is wired with surround sound both inside and out. It has a whole house cooling fan and has dual zone heating and cooling with two newer high efficiency ac units and a newer high efficiency furnace for the first floor. The home also features a 2.5 car oversized heated garage with newer insulated garage doors and new opener. The exterior has been newly painted and house is set up for a generator if you ever lose power.
Location
State NJ
County Burlington
Area Medford Twp (20320)
Zoning GD
Rooms
Other Rooms Dining Room, Primary Bedroom, Bedroom 2, Bedroom 4, Kitchen, Family Room, Den, Basement, Foyer, Laundry, Recreation Room, Bathroom 3, Primary Bathroom
Basement Full, Partially Finished, Other
Interior
Interior Features Breakfast Area, Dining Area, Kitchen - Eat-In, Kitchen - Gourmet, Kitchen - Island, Ceiling Fan(s), Carpet, Attic/House Fan, Cedar Closet(s), Formal/Separate Dining Room, Pantry, Recessed Lighting, Skylight(s), Soaking Tub, Sprinkler System, Stall Shower, Upgraded Countertops, Walk-in Closet(s), Wood Floors
Hot Water Natural Gas
Heating Forced Air
Cooling Central A/C
Fireplaces Number 1
Fireplaces Type Stone
Fireplace Y
Heat Source Natural Gas
Laundry Main Floor
Exterior
Exterior Feature Patio(s)
Garage Garage - Side Entry, Garage Door Opener, Oversized
Garage Spaces 2.0
Fence Fully
Waterfront N
Water Access N
Accessibility None
Porch Patio(s)
Attached Garage 2
Total Parking Spaces 2
Garage Y
Building
Lot Description Cul-de-sac, Front Yard, Landscaping, Pond, Vegetation Planting, SideYard(s), Rear Yard, Poolside
Story 2
Sewer Public Sewer
Water Public
Architectural Style Contemporary
Level or Stories 2
Additional Building Above Grade, Below Grade
New Construction N
Schools
School District Medford Township Public Schools
Others
Senior Community No
Tax ID 20-02502 02-00018 04
Ownership Fee Simple
SqFt Source Assessor
Special Listing Condition Standard
Read Less

Bought with Sara Winthrop • Weichert Realtors - Moorestown
GET MORE INFORMATION




