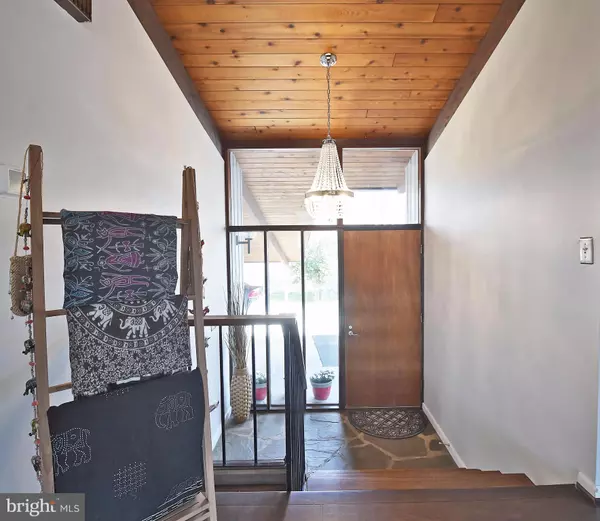For more information regarding the value of a property, please contact us for a free consultation.
519 EPPING FOREST RD Annapolis, MD 21401
Want to know what your home might be worth? Contact us for a FREE valuation!

Our team is ready to help you sell your home for the highest possible price ASAP
Key Details
Sold Price $700,000
Property Type Single Family Home
Sub Type Detached
Listing Status Sold
Purchase Type For Sale
Square Footage 2,800 sqft
Price per Sqft $250
Subdivision Saefern
MLS Listing ID MDAA427738
Sold Date 05/11/20
Style Contemporary,Split Foyer
Bedrooms 4
Full Baths 3
HOA Fees $104/ann
HOA Y/N Y
Abv Grd Liv Area 1,735
Originating Board BRIGHT
Year Built 1968
Annual Tax Amount $6,248
Tax Year 2020
Lot Size 1.026 Acres
Acres 1.03
Property Description
Rare opportunity to own a completely updated contemporary estate in the exclusive Saefern community. No stone has been unturned in updating this beautiful 2,800 sq ft home from the inside out. As soon as you drive up you'll notice the professionally landscaped lawn and lighting, newly painted exterior and new architectural roof. This light-filled home features stunning architecture with refinished hardwood floors, stone walls, panoramic windows, new lighting fixtures, fresh paint, nearly new dual zoned HVAC, new countertops, updated stone gas fireplaces, new stainless steel smudgeproof appliances, updated baths and kitchen. Master bedroom has ensuite bath and custom walk-in closet. A sophisticated light-filled office completes the main level. The lower level is warm and inviting with a freshly painted cozy family room that features a gas fireplace, built in wet bar, two large bedrooms, updated bath and a workroom with separate entrance. And, let's not forget the new dreamy laundry room oasis! Sliding doors lead to a new large hardscaped patio, stone path and elevated gardens. The panoramic windows throughout the home invite the outside in allowing you to enjoy the majestic scenery from every room of the home. Extensive deck overlooks wooded fenced yard. This water oriented community includes pool, tennis, stables, deep water slips with electric and WIFI (included with dues), marina and membership to Saefern Saddle & Yacht Club. Fee for membership.
Location
State MD
County Anne Arundel
Zoning R1
Rooms
Basement Daylight, Full, Fully Finished
Main Level Bedrooms 2
Interior
Heating Central, Baseboard - Hot Water, Heat Pump(s)
Cooling Central A/C
Fireplaces Number 2
Fireplaces Type Gas/Propane
Equipment Built-In Microwave, Dishwasher, Dryer - Front Loading, Icemaker, ENERGY STAR Refrigerator, Exhaust Fan, Oven - Single, Stainless Steel Appliances, Washer - Front Loading, Water Heater
Fireplace Y
Window Features Bay/Bow
Appliance Built-In Microwave, Dishwasher, Dryer - Front Loading, Icemaker, ENERGY STAR Refrigerator, Exhaust Fan, Oven - Single, Stainless Steel Appliances, Washer - Front Loading, Water Heater
Heat Source Oil, Electric
Laundry Basement
Exterior
Garage Spaces 2.0
Amenities Available Pool Mem Avail, Riding/Stables, Shared Slip, Tennis Courts
Waterfront N
Water Access Y
Water Access Desc Boat - Powered,Canoe/Kayak
Roof Type Architectural Shingle
Accessibility 2+ Access Exits
Total Parking Spaces 2
Garage N
Building
Story 2
Sewer On Site Septic
Water Well
Architectural Style Contemporary, Split Foyer
Level or Stories 2
Additional Building Above Grade, Below Grade
New Construction N
Schools
School District Anne Arundel County Public Schools
Others
Senior Community No
Tax ID 020270510819290
Ownership Fee Simple
SqFt Source Assessor
Special Listing Condition Standard
Read Less

Bought with Day W Weitzman • Coldwell Banker Realty
GET MORE INFORMATION




