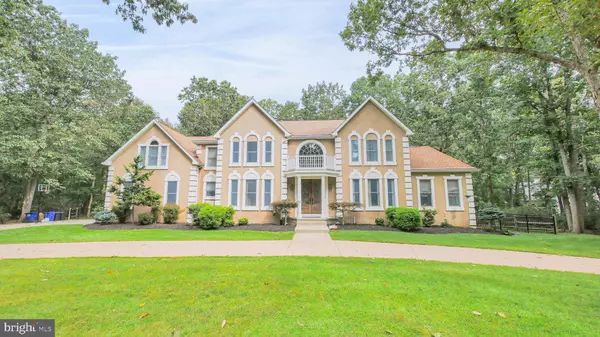For more information regarding the value of a property, please contact us for a free consultation.
6 FRANKLIN CT Southampton, NJ 08088
Want to know what your home might be worth? Contact us for a FREE valuation!

Our team is ready to help you sell your home for the highest possible price ASAP
Key Details
Sold Price $619,900
Property Type Single Family Home
Sub Type Detached
Listing Status Sold
Purchase Type For Sale
Square Footage 3,887 sqft
Price per Sqft $159
Subdivision Eagles Mere
MLS Listing ID NJBL2008722
Sold Date 12/31/21
Style Colonial,Contemporary
Bedrooms 4
Full Baths 2
Half Baths 2
HOA Y/N N
Abv Grd Liv Area 3,887
Originating Board BRIGHT
Year Built 2000
Annual Tax Amount $14,279
Tax Year 2021
Lot Size 1.170 Acres
Acres 1.17
Lot Dimensions 0.00 x 0.00
Property Description
Welcome to 6 Franklin Court in desirable Eagles Mere development custom built in 2000 by Travarelli Buiders. This Energy Star home is situated at the end of a cul de sac street with over 1 acre of beautifully landscaped lot w/ fenced in yard. Perfect for entertaining enjoy over 3,880 sq ft with 4 spacious bedrooms, 2.5 bath w/ additional den, sunroom & office. Master suite offers private balcony, gas fireplace w/ sitting room, walk in closet and master bath perfect for relaxing with jetted tub & shower. Unique features include 18th vaulted ceilings in foyer & living room w/ double sided fireplace. Full basement offers great space for gym & storage. This home has upgrades thru out and is a definite must see!
Location
State NJ
County Burlington
Area Southampton Twp (20333)
Zoning RCPL
Rooms
Other Rooms Living Room, Dining Room, Primary Bedroom, Bedroom 2, Bedroom 3, Kitchen, Family Room, Bedroom 1, Laundry, Other, Attic
Basement Full, Fully Finished
Interior
Interior Features Primary Bath(s), Kitchen - Island, Butlers Pantry, Ceiling Fan(s), Sprinkler System, Water Treat System, Kitchen - Eat-In
Hot Water Natural Gas
Heating Forced Air
Cooling Central A/C
Flooring Wood, Fully Carpeted, Tile/Brick
Fireplaces Number 2
Fireplaces Type Gas/Propane
Equipment Cooktop, Built-In Range, Oven - Double, Oven - Self Cleaning, Dishwasher
Fireplace Y
Appliance Cooktop, Built-In Range, Oven - Double, Oven - Self Cleaning, Dishwasher
Heat Source Natural Gas
Laundry Main Floor
Exterior
Exterior Feature Deck(s), Balcony
Garage Garage Door Opener
Garage Spaces 3.0
Utilities Available Cable TV
Waterfront N
Water Access N
Roof Type Pitched,Shingle
Accessibility None
Porch Deck(s), Balcony
Attached Garage 3
Total Parking Spaces 3
Garage Y
Building
Lot Description Front Yard, Rear Yard, SideYard(s)
Story 2
Foundation Block
Sewer On Site Septic
Water Well
Architectural Style Colonial, Contemporary
Level or Stories 2
Additional Building Above Grade, Below Grade
Structure Type Cathedral Ceilings,9'+ Ceilings
New Construction N
Schools
School District Lenape Regional High
Others
Pets Allowed Y
Senior Community No
Tax ID 33-02902 03-00024
Ownership Fee Simple
SqFt Source Assessor
Security Features Security System
Acceptable Financing Conventional, VA, FHA 203(b)
Listing Terms Conventional, VA, FHA 203(b)
Financing Conventional,VA,FHA 203(b)
Special Listing Condition Standard
Pets Description No Pet Restrictions
Read Less

Bought with Lisa N Salerno • AM Realty Advisors LLC
GET MORE INFORMATION




