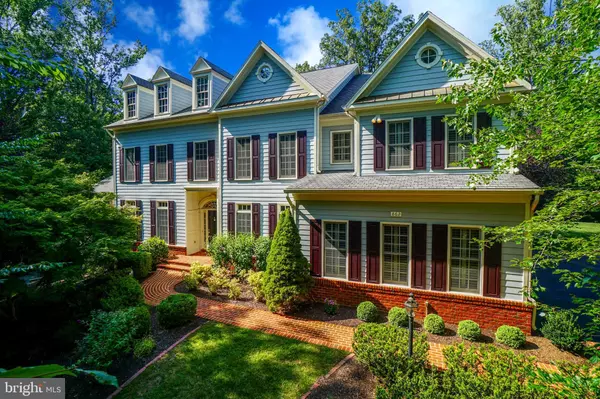For more information regarding the value of a property, please contact us for a free consultation.
862 CENTRILLION DR Mclean, VA 22102
Want to know what your home might be worth? Contact us for a FREE valuation!

Our team is ready to help you sell your home for the highest possible price ASAP
Key Details
Sold Price $2,000,000
Property Type Single Family Home
Sub Type Detached
Listing Status Sold
Purchase Type For Sale
Square Footage 9,200 sqft
Price per Sqft $217
Subdivision The Reserve
MLS Listing ID VAFX1079196
Sold Date 03/06/20
Style Colonial
Bedrooms 5
Full Baths 5
Half Baths 2
HOA Fees $455/mo
HOA Y/N Y
Abv Grd Liv Area 6,026
Originating Board BRIGHT
Year Built 2003
Annual Tax Amount $24,139
Tax Year 2019
Lot Size 1.154 Acres
Acres 1.15
Property Description
Wentworth model in The Reserve! Over $300,000 in builder upgrades and improvements. Approximately 1.15 acre private homesite ideally located in a very private setting. Light and bright with abundant windows, all with plantation shutters, and soaring ceilings create inviting spaces for private relaxation or grand entertaining. This fenced property is complemented by a resort quality pool and spa area with artisan stone work and professional landscaping. Main level boasts beautifully refinished hardwood floors throughout. Spacious gourmet kitchen with stainless steel appliances, abundantly cabinetry and a generous center island contiguous to the breakfast area, family room and sunroom. Magnificent family room with soaring ceilings, gas fireplace and rear staircase. Separate dining room, conservatory, living room and library with custom built ins. The upper level has 4 Bedrooms, all with en suite full baths. Large master suite with sitting room. Two walk in closets and spacious bath with soaking tub. Lower Level has recreation room, media room, bedroom with full bath, hobby/exercise room and kitchen with full size refrigerator, dishwasher and counter space for bar stools and eating. French doors that lead out to pool area, spa and private yard and 3 car garage! Freshly painted and ready to move in! The Reserve: Estate community on 248 wooded acres with 166 homes.Gatehouse; Guard service is provided around the clock, seven days per week. Guards are available to accept packages and dry cleaning and to offer services while residents are out of town such as checking the house and picking up mail and newspapers.
Location
State VA
County Fairfax
Zoning 110
Rooms
Other Rooms Living Room, Dining Room, Primary Bedroom, Sitting Room, Bedroom 2, Bedroom 3, Bedroom 4, Bedroom 5, Kitchen, Game Room, Family Room, Den, Library, Foyer, Breakfast Room, Sun/Florida Room, Other, Utility Room, Media Room, Hobby Room
Basement Fully Finished, Outside Entrance, Walkout Level, Windows, Other, Improved
Interior
Interior Features Breakfast Area, Built-Ins, Central Vacuum, Combination Kitchen/Living, Combination Kitchen/Dining, Crown Moldings, 2nd Kitchen, Additional Stairway, Carpet, Chair Railings, Dining Area, Floor Plan - Open, Floor Plan - Traditional, Formal/Separate Dining Room, Kitchen - Eat-In, Kitchen - Gourmet, Kitchen - Island, Kitchen - Table Space, Kitchenette, Laundry Chute, Pantry, Soaking Tub, Upgraded Countertops, Walk-in Closet(s), Wet/Dry Bar, Wood Floors
Hot Water Natural Gas
Heating Forced Air, Zoned
Cooling Central A/C
Fireplaces Number 1
Fireplaces Type Fireplace - Glass Doors, Gas/Propane
Equipment Built-In Microwave, Central Vacuum, Cooktop, Dishwasher, Disposal, Dryer, Exhaust Fan, Extra Refrigerator/Freezer, Oven - Double, Oven - Wall, Refrigerator, Six Burner Stove, Stainless Steel Appliances, Washer, Humidifier, Oven/Range - Gas
Furnishings No
Fireplace Y
Appliance Built-In Microwave, Central Vacuum, Cooktop, Dishwasher, Disposal, Dryer, Exhaust Fan, Extra Refrigerator/Freezer, Oven - Double, Oven - Wall, Refrigerator, Six Burner Stove, Stainless Steel Appliances, Washer, Humidifier, Oven/Range - Gas
Heat Source Natural Gas
Laundry Main Floor
Exterior
Exterior Feature Deck(s), Patio(s)
Garage Garage - Side Entry, Built In, Additional Storage Area
Garage Spaces 3.0
Pool Fenced, Pool/Spa Combo, In Ground
Amenities Available Security
Waterfront N
Water Access N
View Trees/Woods
Accessibility None
Porch Deck(s), Patio(s)
Attached Garage 3
Total Parking Spaces 3
Garage Y
Building
Lot Description Backs to Trees, Front Yard, Landscaping, Private, SideYard(s)
Story 3+
Sewer Septic < # of BR
Water Public
Architectural Style Colonial
Level or Stories 3+
Additional Building Above Grade, Below Grade
New Construction N
Schools
Elementary Schools Churchill Road
Middle Schools Cooper
High Schools Langley
School District Fairfax County Public Schools
Others
HOA Fee Include Lawn Care Front,Security Gate,Snow Removal,Trash
Senior Community No
Tax ID 0202 14 0101
Ownership Fee Simple
SqFt Source Assessor
Security Features Electric Alarm
Horse Property N
Special Listing Condition Standard
Read Less

Bought with Xuri Wang • Hometown Elite Realty LLC
GET MORE INFORMATION




