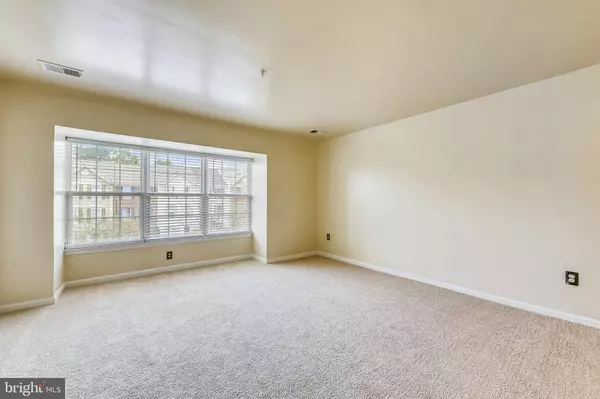For more information regarding the value of a property, please contact us for a free consultation.
6803-A STONE MAPLE TER Centreville, VA 20121
Want to know what your home might be worth? Contact us for a FREE valuation!

Our team is ready to help you sell your home for the highest possible price ASAP
Key Details
Sold Price $320,000
Property Type Condo
Sub Type Condo/Co-op
Listing Status Sold
Purchase Type For Sale
Square Footage 1,364 sqft
Price per Sqft $234
Subdivision Compton Village
MLS Listing ID VAFX1136332
Sold Date 09/30/20
Style Traditional
Bedrooms 3
Full Baths 2
Half Baths 1
Condo Fees $376/mo
HOA Y/N Y
Abv Grd Liv Area 1,364
Originating Board BRIGHT
Year Built 1997
Annual Tax Amount $3,180
Tax Year 2020
Property Description
New roof being installed soon!!! First contract fell through due to buyers personal crisis. This is your new opportunity for this amazing, turn-key home! Don't miss out! Bright, tastefully upgraded 3 bedroom, 2.5 bath townhome, with deck overlooking treed common area. Two finished levels featuring fireplace in first-floor family room, granite counters and stainless appliances in kitchen, washer/dryer on bedroom level! Large master bedroom has vaulted ceilings and walk-in closet. Fresh paint & new carpet in 2020; new furnace and balcony in 2018. Wonderful FHA-approved community with clubhouse, outdoor pools, tennis courts, playgrounds and basketball court! All of this and less than 2 miles from I-66! Buyer has to leave the country so you get to another chance at this gorgeous house!
Location
State VA
County Fairfax
Zoning 303
Rooms
Other Rooms Living Room, Dining Room, Kitchen
Interior
Interior Features Carpet, Combination Dining/Living, Floor Plan - Open, Kitchen - Eat-In, Kitchen - Table Space
Hot Water Electric
Heating Forced Air
Cooling Central A/C
Flooring Carpet
Fireplaces Number 1
Fireplaces Type Gas/Propane
Equipment Dishwasher, Disposal, Dryer, Built-In Microwave, Washer, Stove, Stainless Steel Appliances, Refrigerator, Icemaker
Fireplace Y
Window Features Double Pane
Appliance Dishwasher, Disposal, Dryer, Built-In Microwave, Washer, Stove, Stainless Steel Appliances, Refrigerator, Icemaker
Heat Source Electric
Laundry Upper Floor
Exterior
Exterior Feature Balcony
Garage Spaces 2.0
Amenities Available Basketball Courts, Common Grounds, Pool - Outdoor, Tot Lots/Playground, Tennis Courts, Reserved/Assigned Parking, Jog/Walk Path
Waterfront N
Water Access N
Accessibility None
Porch Balcony
Total Parking Spaces 2
Garage N
Building
Story 2
Sewer Public Sewer
Water Public
Architectural Style Traditional
Level or Stories 2
Additional Building Above Grade, Below Grade
Structure Type Dry Wall
New Construction N
Schools
School District Fairfax County Public Schools
Others
HOA Fee Include Common Area Maintenance,Insurance,Lawn Maintenance,Management,Pool(s),Snow Removal,Water,Sewer
Senior Community No
Tax ID 0653 16046803A
Ownership Condominium
Acceptable Financing Cash, Conventional, FHA
Horse Property N
Listing Terms Cash, Conventional, FHA
Financing Cash,Conventional,FHA
Special Listing Condition Standard
Read Less

Bought with Tammy J Ryan • RE/MAX Real Estate Group
GET MORE INFORMATION




