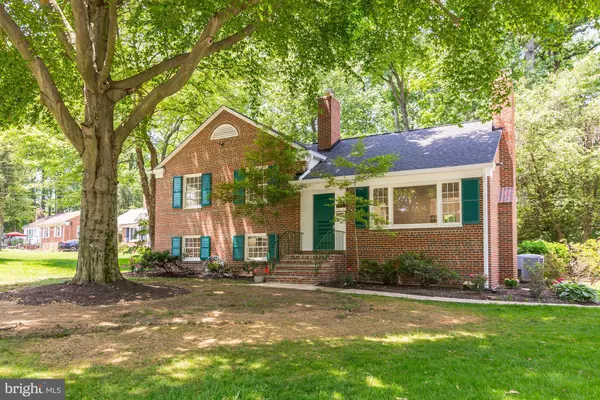For more information regarding the value of a property, please contact us for a free consultation.
5421 EASTON DR Springfield, VA 22151
Want to know what your home might be worth? Contact us for a FREE valuation!

Our team is ready to help you sell your home for the highest possible price ASAP
Key Details
Sold Price $611,000
Property Type Single Family Home
Sub Type Detached
Listing Status Sold
Purchase Type For Sale
Square Footage 1,542 sqft
Price per Sqft $396
Subdivision North Springfield
MLS Listing ID VAFX1132782
Sold Date 07/29/20
Style Split Level
Bedrooms 4
Full Baths 2
HOA Y/N N
Abv Grd Liv Area 1,263
Originating Board BRIGHT
Year Built 1957
Annual Tax Amount $5,652
Tax Year 2020
Lot Size 0.306 Acres
Acres 0.31
Property Description
WELCOME TO 5421 EASTON DRIVE - Nestled in popular North Springfield neighborhood on large corner lot, you will find this all brick home that has been beautifully renovated with all the bells and whistles. This spacious home offers 4 bedrooms, 2 Full Baths, recreation room, and finished bonus room. Step into the light-filled living room with wood-burning fireplace and large bay window. The gourmet kitchen opens to the dining room with a breakfast bar, granite countertops, pristine white custom kitchen cabinets and all new KitchenAid stainless appliances. Three bedrooms on the upper level, all with hardwood floors, new lighting, and freshly painted. Gorgeous full bath with new double vanity, granite countertop, custom shower with designer tile and glass doors. Step up to the finished attic - perfect for bonus/playroom. The lower level offers a 4th bedroom and recreation room/Den with walk-out to backyard patio. 2nd full bath newly renovated with new vanity, tub with white tile, and new lighting. Plus large laundry room and utility room with extra storage. Home has brand new roof and gutters, new 200 amp electrical panel, and new over-sized concrete driveway. The front and back yard has been newly landscaped with mature and new plantings. Neighborhood features access to 400 acre lake and park, community elementary school and pool. All located inside the beltway close to all commuter routes, including bus and rail routes.
Location
State VA
County Fairfax
Zoning 130
Rooms
Other Rooms Living Room, Dining Room, Bedroom 2, Bedroom 4, Kitchen, Bedroom 1, Laundry, Recreation Room, Bathroom 1, Bathroom 2, Bathroom 3, Bonus Room
Basement Fully Finished, Outside Entrance
Interior
Interior Features Combination Kitchen/Dining, Crown Moldings, Dining Area, Kitchen - Gourmet, Recessed Lighting, Wood Floors, Ceiling Fan(s)
Hot Water Natural Gas
Heating Forced Air
Cooling Ceiling Fan(s), Heat Pump(s), Central A/C
Fireplaces Number 1
Equipment Built-In Microwave, Dishwasher, Disposal, Dryer, Oven/Range - Electric, Refrigerator, Washer
Appliance Built-In Microwave, Dishwasher, Disposal, Dryer, Oven/Range - Electric, Refrigerator, Washer
Heat Source Natural Gas
Exterior
Waterfront N
Water Access N
Roof Type Asphalt
Accessibility None
Garage N
Building
Story 3
Sewer Public Sewer
Water Public
Architectural Style Split Level
Level or Stories 3
Additional Building Above Grade, Below Grade
New Construction N
Schools
School District Fairfax County Public Schools
Others
Senior Community No
Tax ID 0801 02210028
Ownership Fee Simple
SqFt Source Assessor
Special Listing Condition Standard
Read Less

Bought with Timothy Edwin • Long & Foster Real Estate, Inc.
GET MORE INFORMATION




