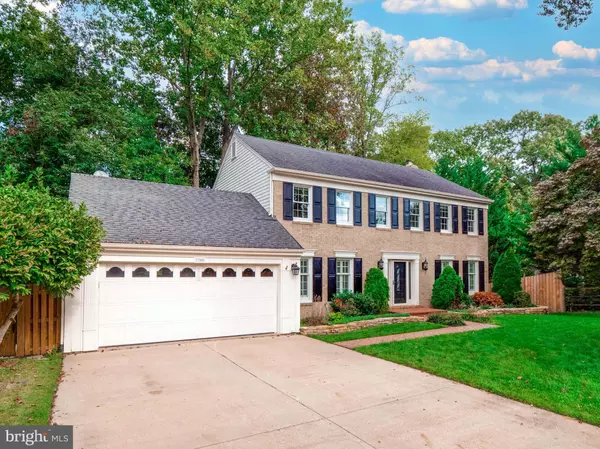For more information regarding the value of a property, please contact us for a free consultation.
7305 JENNA RD Springfield, VA 22153
Want to know what your home might be worth? Contact us for a FREE valuation!

Our team is ready to help you sell your home for the highest possible price ASAP
Key Details
Sold Price $931,100
Property Type Single Family Home
Sub Type Detached
Listing Status Sold
Purchase Type For Sale
Square Footage 3,355 sqft
Price per Sqft $277
Subdivision Glenwood Manor
MLS Listing ID VAFX2022786
Sold Date 11/12/21
Style Colonial
Bedrooms 5
Full Baths 3
Half Baths 1
HOA Y/N N
Abv Grd Liv Area 2,270
Originating Board BRIGHT
Year Built 1980
Annual Tax Amount $8,422
Tax Year 2021
Lot Size 0.400 Acres
Acres 0.4
Property Description
Imagine living in this gorgeous 5 bed, 3.5 bath brick colonial home with three fully finished levels tucked away on a quiet tree-lined cul-de-sac, in the highly sought after Glenwood Manor neighborhood! You will love the beautiful landscape, meticulous attention to detail, and numerous upgrades in this home in the heart of Springfield. Clearly no detail is left unturned in this turnkey home within the renowned Sangster-Irving-West Springfield school pyramid.
This 3350+ sq. ft. Amesbury model home welcomes you with a gracious entryway flanked by a beautiful formal dining room and a spacious living room, offering plenty of space to host gatherings and entertain during the holidays. Walk into a renovated gourmet kitchen that comes well-appointed with a large cooktop (2020) and stainless appliances, including a new wall oven/microwave (2021), under-cabinet lighting (2020), gorgeous backsplash, and granite countertops. Just off the kitchen, you can sip your morning coffee in the breakfast nook or in the family room, complete with a recessed lighting, a cozy gas fireplace, and custom built-in shelves and cabinets. Step out of your family room to your expansive Trex deck with a view of Huntsman Lake, perfectly suited for entertaining or for a peaceful afternoon reading a book in the shade.
Upstairs you will find the spacious master bedroom featuring a fully remodeled en suite bathroom (2015) with a large glass shower and gorgeous Silestone vanity with double sinks. As you continue on, you will find a full hallway bathroom and 3 additional large, light-filled bedrooms, perfect for children or guests alike. Laundry is also conveniently located on the upper level. The generous finished basement offers new luxury vinyl plank flooring (2020), an additional large fifth bedroom with private separate walk-out - perfect as an au-pair suite or even a home office, a remodeled full bath, a large recreation room, and a finished large storage room (2015). The basement leads out to a fenced-in backyard with storage shed (2011). The lovingly maintained landscaping in the front and backyard is also outfitted with a sprinkler system and garden wall hardscape (2016).
Springfield living doesnt get better than Glenwood Manor and Huntsman Estates! Located in a walkable and friendly neighborhood with many gatherings, cookouts, and parades, close by shopping centers, & nearby parks, including Huntsman, Mercer, and Burke Lake Park. Conveniently located with easy access to Fairfax County Parkway, I-495, and commuter friendly VRE, bus stops, park & rides, and 15 minutes to Franconia-Springfield Metro. You can't afford to miss this gem!
Location
State VA
County Fairfax
Zoning 151
Rooms
Other Rooms Living Room, Dining Room, Primary Bedroom, Bedroom 2, Bedroom 3, Bedroom 4, Bedroom 5, Kitchen, Family Room, Breakfast Room, Recreation Room
Basement Connecting Stairway, Rear Entrance, Full, Fully Finished, Walkout Level
Interior
Interior Features Attic, Kitchen - Table Space, Dining Area, Built-Ins, Primary Bath(s), Wood Floors, Floor Plan - Traditional
Hot Water Electric
Heating Heat Pump(s)
Cooling Ceiling Fan(s), Central A/C
Fireplaces Number 1
Fireplaces Type Mantel(s)
Equipment Cooktop, Dishwasher, Disposal, Dryer, Exhaust Fan, Extra Refrigerator/Freezer, Icemaker, Microwave, Oven - Wall, Oven/Range - Electric, Refrigerator, Washer
Fireplace Y
Window Features Bay/Bow,Double Pane,Screens
Appliance Cooktop, Dishwasher, Disposal, Dryer, Exhaust Fan, Extra Refrigerator/Freezer, Icemaker, Microwave, Oven - Wall, Oven/Range - Electric, Refrigerator, Washer
Heat Source Electric
Laundry Upper Floor, Has Laundry
Exterior
Exterior Feature Deck(s)
Garage Garage Door Opener, Inside Access, Garage - Front Entry
Garage Spaces 2.0
Fence Rear
Utilities Available Cable TV Available, Multiple Phone Lines, Under Ground
Waterfront N
Water Access N
View Pasture, Trees/Woods, Water
Roof Type Asphalt
Accessibility None
Porch Deck(s)
Attached Garage 2
Total Parking Spaces 2
Garage Y
Building
Lot Description Backs - Parkland, Cul-de-sac, Landscaping, Trees/Wooded
Story 3
Foundation Block
Sewer Public Sewer
Water Public
Architectural Style Colonial
Level or Stories 3
Additional Building Above Grade, Below Grade
New Construction N
Schools
Elementary Schools Sangster
Middle Schools Irving
High Schools West Springfield
School District Fairfax County Public Schools
Others
Senior Community No
Tax ID 0884 14 0079
Ownership Fee Simple
SqFt Source Assessor
Security Features Main Entrance Lock,Smoke Detector
Special Listing Condition Standard
Read Less

Bought with Denise E Verburg • Compass
GET MORE INFORMATION




