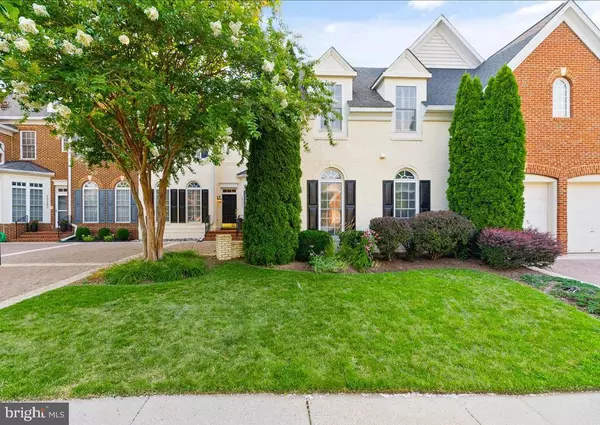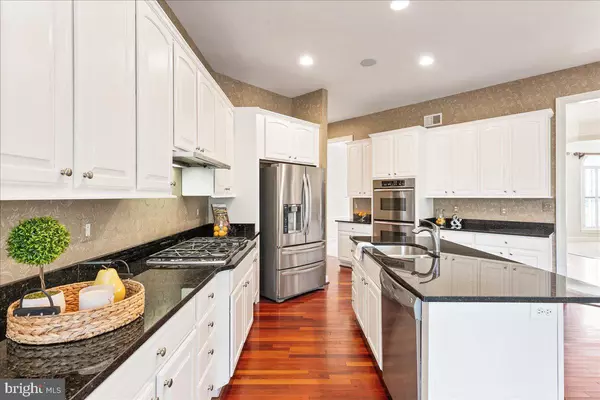For more information regarding the value of a property, please contact us for a free consultation.
19181 FERRY FIELD TER Leesburg, VA 20176
Want to know what your home might be worth? Contact us for a FREE valuation!

Our team is ready to help you sell your home for the highest possible price ASAP
Key Details
Sold Price $755,000
Property Type Townhouse
Sub Type Interior Row/Townhouse
Listing Status Sold
Purchase Type For Sale
Square Footage 4,237 sqft
Price per Sqft $178
Subdivision Lansdowne On The Potomac
MLS Listing ID VALO2003760
Sold Date 09/16/21
Style Traditional
Bedrooms 3
Full Baths 4
Half Baths 1
HOA Fees $212/mo
HOA Y/N Y
Abv Grd Liv Area 3,237
Originating Board BRIGHT
Year Built 2003
Annual Tax Amount $6,200
Tax Year 2021
Lot Size 4,792 Sqft
Acres 0.11
Property Description
Welcome to Lansdowne on the Potomac. This three-level former MODEL HOME offers over 4,300 square feet, crown moldings, plantation shutters, tons of storage, fenced backyard, and so much more.
Your new home greets you with an open foyer, living room, and dining room with brand new carpet. The first-floor office offers floor to ceiling built-in shelving, perfect for working from home. Natural light flows from the large windows into the open-concept kitchen and family room. With 10-foot ceilings the family room feels bright and open. The eat-in kitchen offers you stainless steel appliances, beautiful/modern white cabinets, Brazilian cherry hardwood flooring, double-door pantry, and island with bar seating.
Upstairs, is a flex/loft area which can be easily converted to a fourth bedroom. Additionally, you will find three very large bedrooms, each with their own bathroom. The owners suite displays a beautiful tray ceiling with accent lighting, a sitting area, gas fireplace, beautiful Brazilian hardwood floors, huge walk-in closet, and large owner's bath with dual vanities, soaking tub, and separate shower.
The basement gives you plenty of space for entertaining and movie nights along with a large wet bar, fourth full bathroom, dance/gym/yoga area, storage, and extra room that is perfect for overnight guests.
This is a fabulous location just minutes to route 7, shopping, dining, and schools. Amenities at Lansdowne on the Potomac include indoor and outdoor pools, a fitness center, playgrounds, sport courts, tennis courts, and aerobics rooms, golf course memberships and more.
Recent updates include - New AC unit upstairs - 2019. New paint throughout home - 2021. New carpet on 1st floor - 2021. Updated kitchen cabinets - 2021.
Location
State VA
County Loudoun
Zoning R1
Rooms
Other Rooms Living Room, Dining Room, Primary Bedroom, Bedroom 3, Kitchen, Game Room, Family Room, Library, Foyer, Exercise Room, Laundry, Loft, Storage Room
Basement Rear Entrance, Fully Finished, Outside Entrance, Walkout Stairs, Sump Pump
Interior
Interior Features Attic, Kitchen - Island, Kitchen - Eat-In, Built-Ins, Chair Railings, Upgraded Countertops, Crown Moldings, Window Treatments, Primary Bath(s), Wainscotting, Floor Plan - Open, Sprinkler System
Hot Water Natural Gas
Heating Central
Cooling Ceiling Fan(s), Central A/C
Fireplaces Number 2
Fireplaces Type Gas/Propane
Equipment Dishwasher, Disposal, Cooktop, Dryer, Oven - Double, Refrigerator, Washer, Washer - Front Loading
Furnishings No
Fireplace Y
Appliance Dishwasher, Disposal, Cooktop, Dryer, Oven - Double, Refrigerator, Washer, Washer - Front Loading
Heat Source Natural Gas
Laundry Main Floor
Exterior
Exterior Feature Patio(s)
Garage Garage Door Opener
Garage Spaces 3.0
Fence Wood
Amenities Available Club House, Exercise Room, Party Room, Pool - Indoor, Pool - Outdoor, Jog/Walk Path, Tot Lots/Playground
Waterfront N
Water Access N
Accessibility None
Porch Patio(s)
Attached Garage 2
Total Parking Spaces 3
Garage Y
Building
Story 3
Sewer Public Sewer
Water Public
Architectural Style Traditional
Level or Stories 3
Additional Building Above Grade, Below Grade
New Construction N
Schools
Elementary Schools Seldens Landing
Middle Schools Belmont Ridge
High Schools Riverside
School District Loudoun County Public Schools
Others
Pets Allowed Y
HOA Fee Include Common Area Maintenance,Snow Removal,Trash,Recreation Facility
Senior Community No
Tax ID 081151613000
Ownership Fee Simple
SqFt Source Estimated
Horse Property N
Special Listing Condition Standard
Pets Description No Pet Restrictions
Read Less

Bought with Robert L. Nelson, Jr. • Keller Williams Realty
GET MORE INFORMATION




