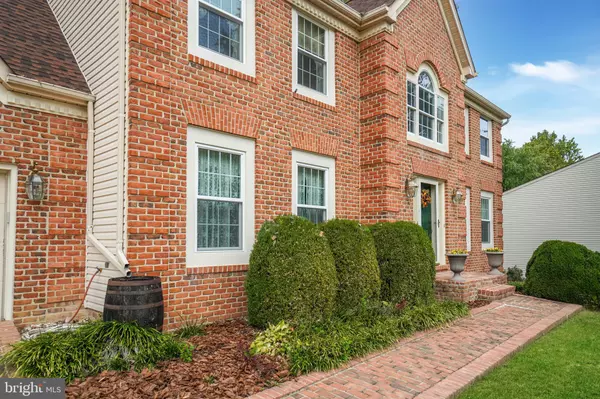For more information regarding the value of a property, please contact us for a free consultation.
1020 NEW DAWN LN Odenton, MD 21113
Want to know what your home might be worth? Contact us for a FREE valuation!

Our team is ready to help you sell your home for the highest possible price ASAP
Key Details
Sold Price $685,000
Property Type Single Family Home
Sub Type Detached
Listing Status Sold
Purchase Type For Sale
Square Footage 2,910 sqft
Price per Sqft $235
Subdivision Courts Of Four Seasons
MLS Listing ID MDAA2012038
Sold Date 11/30/21
Style Colonial
Bedrooms 4
Full Baths 2
Half Baths 1
HOA Fees $12/ann
HOA Y/N Y
Abv Grd Liv Area 2,910
Originating Board BRIGHT
Year Built 1992
Annual Tax Amount $6,251
Tax Year 2021
Lot Size 0.304 Acres
Acres 0.3
Property Description
Beautiful brick front colonial with many custom upgrades on a quiet cul-de-sac in the desirable Courts of Four Seasons community. Large two story foyer with open floor plan. Newly renovated kitchen featuring granite countertops, subway tile backsplash, stainless steel appliances and white cabinets. Family room with custom built in cabinets and masonry fireplace with remote controlled gas logs. Family room opens to gorgeous sunroom with numerous palladium windows, four skylights and a custom stone fireplace. The sunroom has a brick herringbone floor currently covered with carpet. Also on main floor is a half bath, beautiful dining room and spacious living room with hardwood floors throughout. The second floor features a large master bedroom with adjoining sitting room and walk in closet. The recently renovated master bathroom has a jetted tub, shower and double vanity. Additional three large bedrooms and a newly renovated hall bathroom with a skylight. There is room for washer dryer on the second level. The spacious basement is unfinished for storage or future den/game room. There is a three piece plumbing rough in for a full bathroom and a masonry flue for a wood/gas stove. Outside features a brick driveway, patio and sidewalks. Large beautifully landscaped fenced yard with a 10’ x 10’ shed. Additional recent improvements include new windows on front of house, 50 year roof and additional attic insulation.
Location
State MD
County Anne Arundel
Zoning R5
Rooms
Basement Connecting Stairway, Drainage System, Full, Rear Entrance, Space For Rooms, Sump Pump, Unfinished, Walkout Stairs, Windows
Interior
Interior Features Attic, Carpet, Ceiling Fan(s), Chair Railings, Family Room Off Kitchen, Floor Plan - Traditional, Formal/Separate Dining Room, Kitchen - Eat-In, Kitchen - Table Space, Primary Bath(s), Soaking Tub, Upgraded Countertops, Wood Floors
Hot Water Electric
Heating Heat Pump(s)
Cooling Ceiling Fan(s), Central A/C
Fireplaces Number 2
Fireplaces Type Mantel(s), Stone, Wood
Equipment Built-In Microwave, Dishwasher, Disposal, Dryer, Washer, Refrigerator, Oven/Range - Electric
Furnishings No
Fireplace Y
Appliance Built-In Microwave, Dishwasher, Disposal, Dryer, Washer, Refrigerator, Oven/Range - Electric
Heat Source Electric
Exterior
Garage Garage - Front Entry, Garage Door Opener
Garage Spaces 6.0
Waterfront N
Water Access N
Roof Type Architectural Shingle
Accessibility None
Attached Garage 2
Total Parking Spaces 6
Garage Y
Building
Story 3
Foundation Slab
Sewer Public Sewer
Water Public
Architectural Style Colonial
Level or Stories 3
Additional Building Above Grade, Below Grade
New Construction N
Schools
Elementary Schools Four Seasons
Middle Schools Arundel
High Schools Arundel
School District Anne Arundel County Public Schools
Others
Senior Community No
Tax ID 020416290064689
Ownership Fee Simple
SqFt Source Assessor
Acceptable Financing Cash, Conventional, FHA, VA
Listing Terms Cash, Conventional, FHA, VA
Financing Cash,Conventional,FHA,VA
Special Listing Condition Standard
Read Less

Bought with Robert J Chew • Berkshire Hathaway HomeServices PenFed Realty
GET MORE INFORMATION




