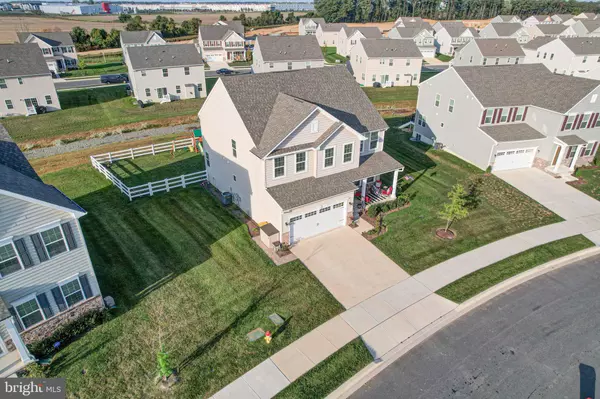For more information regarding the value of a property, please contact us for a free consultation.
309 GOODWICK DR Middletown, DE 19709
Want to know what your home might be worth? Contact us for a FREE valuation!

Our team is ready to help you sell your home for the highest possible price ASAP
Key Details
Sold Price $580,000
Property Type Single Family Home
Sub Type Detached
Listing Status Sold
Purchase Type For Sale
Square Footage 3,375 sqft
Price per Sqft $171
Subdivision Preserve At Deep Crk
MLS Listing ID DENC2000715
Sold Date 11/22/21
Style Colonial
Bedrooms 4
Full Baths 3
HOA Fees $85/mo
HOA Y/N Y
Abv Grd Liv Area 3,375
Originating Board BRIGHT
Year Built 2019
Annual Tax Amount $3,608
Tax Year 2021
Lot Size 9,583 Sqft
Acres 0.22
Lot Dimensions 0.00 x 0.00
Property Description
Look no further. This STUNNING home in the Preserve at Deep Creek has everything you could ever dream and more. Built in 2019, this home shows with all the benefits of brand new construction while offering the comfort and warm touches only a homeowner can bring. The Preserve at Deep Creek is located just minutes from all the conveniences of town and in the heart of Appoquinimink School District. 309 Goodwick has been meticulously maintained inside and out, with a curb appeal that can't be beat. The two-car garage and inviting front porch will greet you and welcome you inside to the foyer, where you'll find a large enclosed office space tucked off the entry. Stunning hardwoods flow down the hall and into the open concept great room. There, you'll find a large family room with MASSIVE windows that glow with natural light, a large dining space, and the kitchen of your dreams. This kitchen offers a stunning aesthetic with modern white cabinetry, granite countertops, and stainless steel appliances, and functionality to match with tons of storage space, and an island so big you'll have to see it to believe it! Just around the corner, a main floor bedroom and FULL main floor bathroom are accompanied by a mudroom area and access to the two-car garage. Don't forget to check out the amazing back yard, fully fenced with a stunning paver patio with built in fire pit! Upstairs past the stunning white faux wood detailing, a large loft adds to your family's living space, and the second floor laundry room will mean you NEVER have to lug your laundry up and down the stairs again! Generously sized bedrooms share a full hall bath with double vanity and tub shower, while the large master bedroom with tray ceiling details and a walk-in closet has the luxury of it's own master bathroom with a walk-in tile shower with built in bench and dual shower heads and his and hers vanities. The basement is finished with a large open concept living spacer you to make your own, and even has plenty of storage space. This one in a million home is up for grabs, schedule your showing today for the chance to call it yours!
Location
State DE
County New Castle
Area South Of The Canal (30907)
Zoning 23R-3
Rooms
Basement Full
Main Level Bedrooms 1
Interior
Hot Water Natural Gas
Heating Forced Air
Cooling Central A/C
Fireplace N
Heat Source Natural Gas
Exterior
Garage Garage - Front Entry
Garage Spaces 2.0
Waterfront N
Water Access N
Accessibility None
Attached Garage 2
Total Parking Spaces 2
Garage Y
Building
Story 2
Foundation Permanent
Sewer Public Sewer
Water Public
Architectural Style Colonial
Level or Stories 2
Additional Building Above Grade, Below Grade
New Construction N
Schools
School District Appoquinimink
Others
Pets Allowed Y
Senior Community No
Tax ID 23-044.00-038
Ownership Fee Simple
SqFt Source Assessor
Special Listing Condition Standard
Pets Description No Pet Restrictions
Read Less

Bought with Adam G Costa • Coldwell Banker Realty
GET MORE INFORMATION




